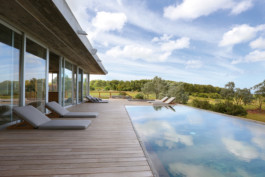
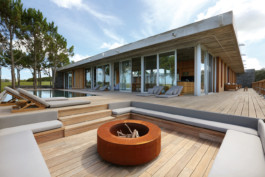
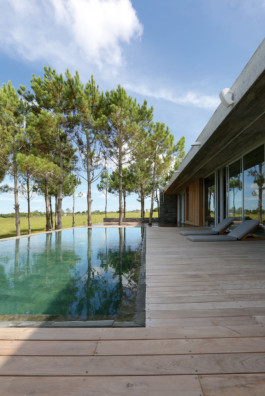

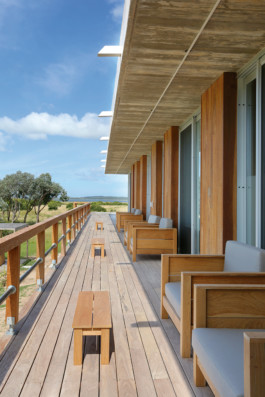
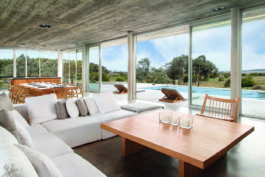
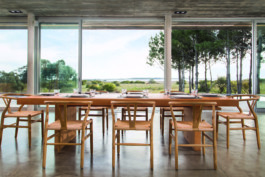
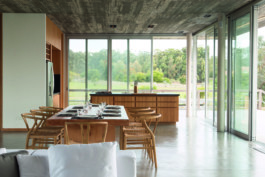
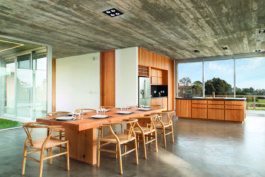
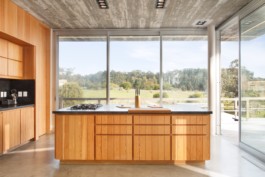
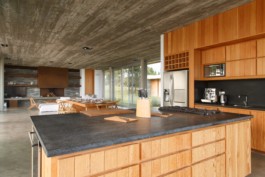
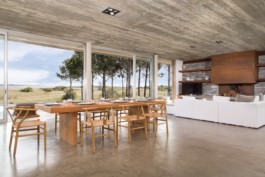
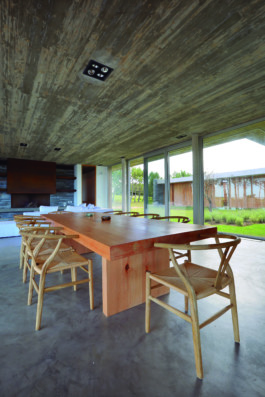

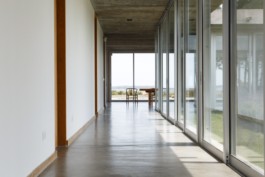
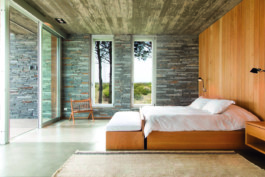
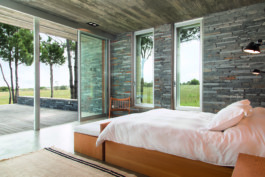
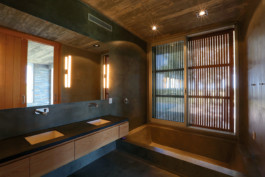
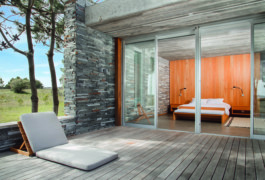

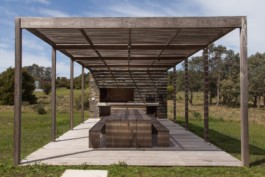


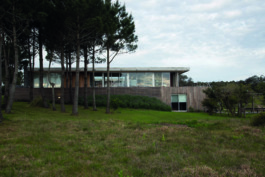
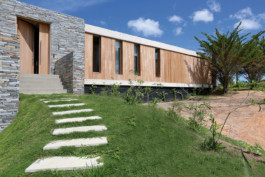
Rückenwind
2015
José Ignacio, Uruguay
Constructed Area:
650 m2
This project was entrusted to the studio in its entirety, not only in the architecture, but also in the choice of land, for which we walked several lots until we reached the place we dreamed of. The fraction of the countryside that the house occupies proposes a playful landscape where nature stands out and has been minimally intervened.
Distant neighbors, delicate trees that frame every view, an important lagoon in the background that offers a mirror of water. The idea was clear, a single volume that ran through the place. The facade is regular, but in the combination of materials it achieves the effect of the container that captures the space with grace and at the same time enormous delicacy.
A large stone wall frames an angle of the volume, indicates the main access and orders the rhythm that then, to the left and right, travels several meters. A large strip of exposed concrete frames each wing, clad in lapacho arranged vertically.
The main facades are made up of large aluminum windows, with large leaves that run on parallel rails, the opening can then be very wide, so much as to disappear and integrate the terraces that fly over the field.
The kitchen is integrated into the dining room and living room, everything coexists and is indicating the character of the house, a space to live. The interior spatiality is rich and wide and the light that enters freely is present everywhere. Large hallways of circulation, turn the corridors into habitable arteries, which, more than communicating the environments with each other, links them without wasting even a square meter.
The outdoor space, with lapacho wood terraces, uses the great natural unevenness of the terrain to levitate around the volume and develop on one of its sides, where the pool, the outdoor fireplace and the solarium, establish the character of paradise that reaches the place.

























Rückenwind
2015
José Ignacio, Uruguay
Constructed Area:
650 m2
This project was entrusted to the studio in its entirety, not only in the architecture, but also in the choice of land, for which we walked several lots until we reached the place we dreamed of. The fraction of the countryside that the house occupies proposes a playful landscape where nature stands out and has been minimally intervened.
Distant neighbors, delicate trees that frame every view, an important lagoon in the background that offers a mirror of water. The idea was clear, a single volume that ran through the place. The facade is regular, but in the combination of materials it achieves the effect of the container that captures the space with grace and at the same time enormous delicacy.
A large stone wall frames an angle of the volume, indicates the main access and orders the rhythm that then, to the left and right, travels several meters. A large strip of exposed concrete frames each wing, clad in lapacho arranged vertically.
The main facades are made up of large aluminum windows, with large leaves that run on parallel rails, the opening can then be very wide, so much as to disappear and integrate the terraces that fly over the field.
The kitchen is integrated into the dining room and living room, everything coexists and is indicating the character of the house, a space to live. The interior spatiality is rich and wide and the light that enters freely is present everywhere. Large hallways of circulation, turn the corridors into habitable arteries, which, more than communicating the environments with each other, links them without wasting even a square meter.
The outdoor space, with lapacho wood terraces, uses the great natural unevenness of the terrain to levitate around the volume and develop on one of its sides, where the pool, the outdoor fireplace and the solarium, establish the character of paradise that reaches the place.