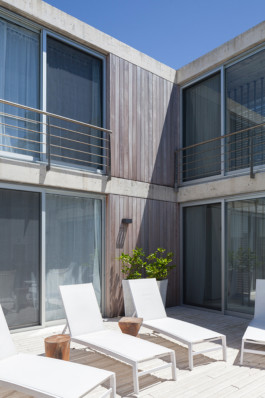
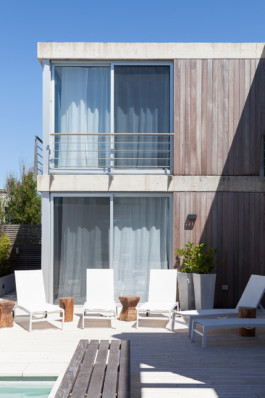
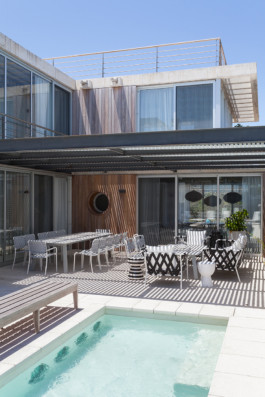
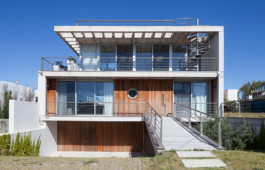
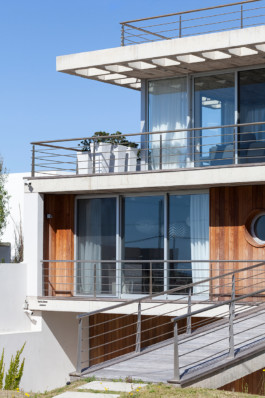
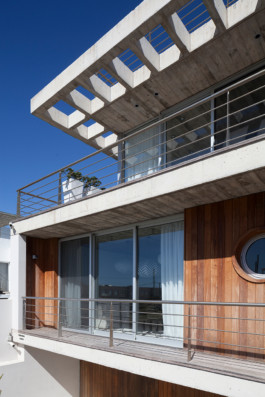
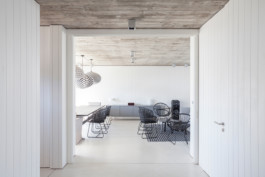
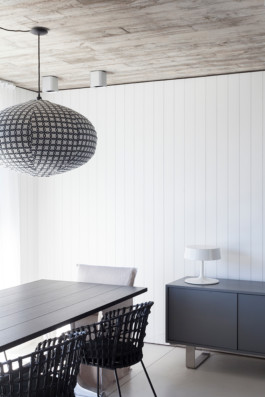
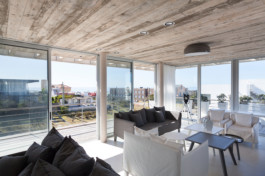
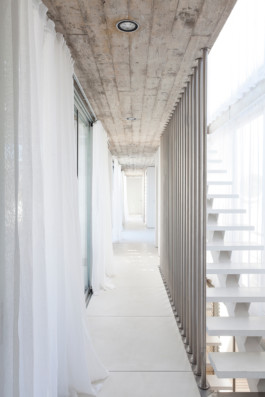
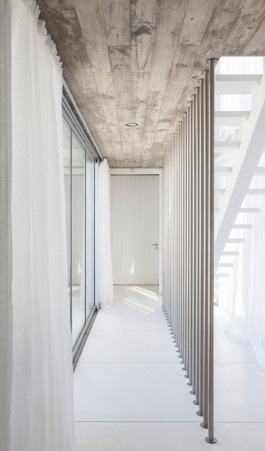
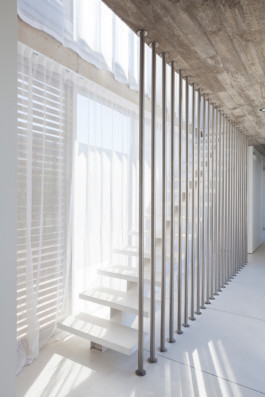
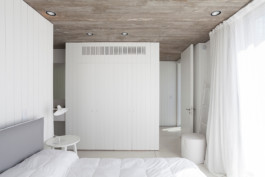
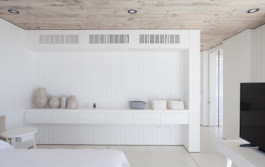
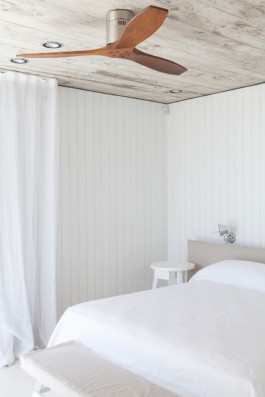
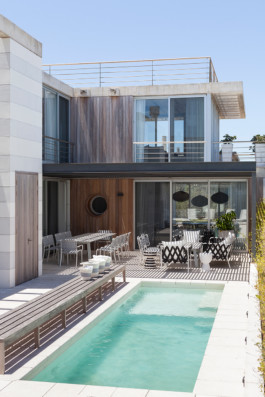
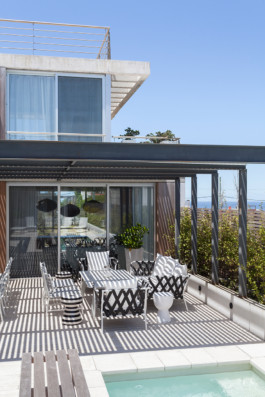
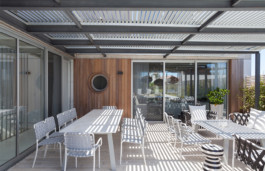
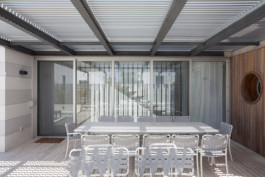
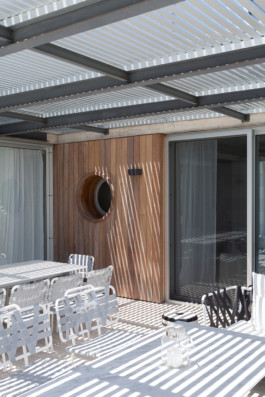
Nautilus
2016
Manantiales, Uruguay
Superficie Construida:
650 m2
Like a trident extending towards the ocean, Nautilus is located in one of the blocks in Manantiales that is closest to the sea. A ramp extending towards the street leads us to the entrance, with rectangular lines, where the use of wood as external cladding is the main feature, combined with concrete and aluminum. The facade recalls the deck of a ship, a feeling which increases due to the use of porthole windows throughout the house and the spiral staircase which leads to the sun deck. The interior of the house is totally clad in white painted wood. On the other hand, the bathrooms are luxuriously clad in marquina marble.
The house takes full advantage of the buildable area, and has three main volumes linked by two other smaller ones, which contain the stairs and elevator, connecting the house vertically and horizontally. Thus, one circulates through the house from the more social areas to the more intimate ones in the interior.
The great central courtyard with swimming pool and barbecue is the social area par excellence, and can be seen from every point in the house. Two other smaller courtyards open the house to allow natural light into all rooms. Nautilus has a movie theater, a wine cellar, its own gym, and extensive bookcases in the playroom. Ample recreation space was necessary for this summer home for a large family, combining interior comfort with its incorporation into the urban landscape of the Manantiales shoreline.




















Nautilus
2016
Manantiales, Uruguay
Superficie Construida:
650 m2
Like a trident extending towards the ocean, Nautilus is located in one of the blocks in Manantiales that is closest to the sea. A ramp extending towards the street leads us to the entrance, with rectangular lines, where the use of wood as external cladding is the main feature, combined with concrete and aluminum. The facade recalls the deck of a ship, a feeling which increases due to the use of porthole windows throughout the house and the spiral staircase which leads to the sun deck. The interior of the house is totally clad in white painted wood. On the other hand, the bathrooms are luxuriously clad in marquina marble.
The house takes full advantage of the buildable area, and has three main volumes linked by two other smaller ones, which contain the stairs and elevator, connecting the house vertically and horizontally. Thus, one circulates through the house from the more social areas to the more intimate ones in the interior.
The great central courtyard with swimming pool and barbecue is the social area par excellence, and can be seen from every point in the house. Two other smaller courtyards open the house to allow natural light into all rooms. Nautilus has a movie theater, a wine cellar, its own gym, and extensive bookcases in the playroom. Ample recreation space was necessary for this summer home for a large family, combining interior comfort with its incorporation into the urban landscape of the Manantiales shoreline.