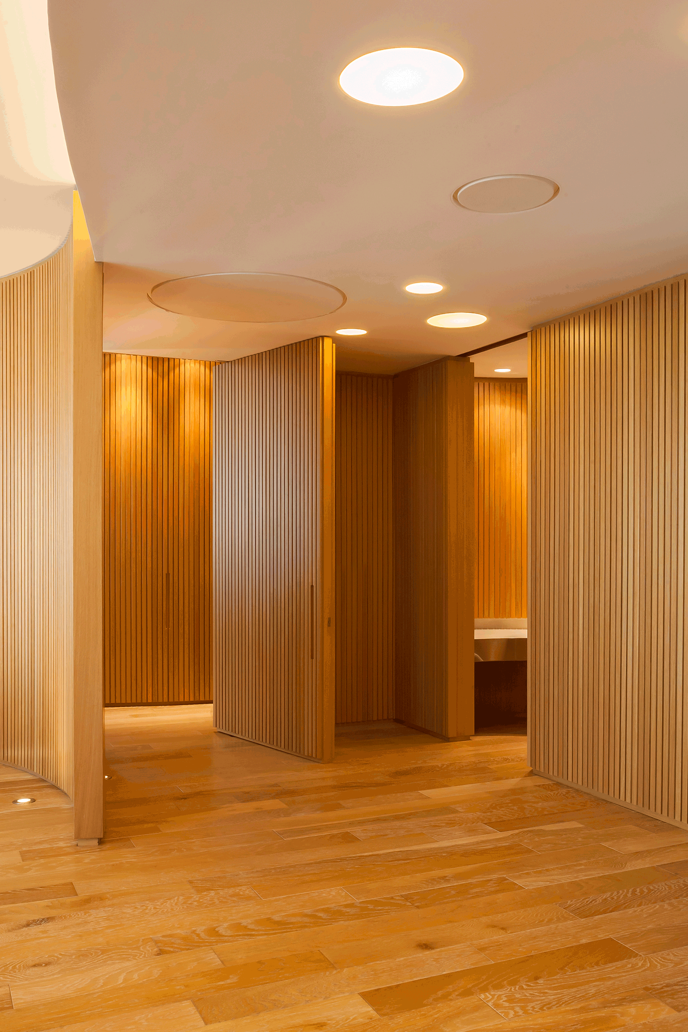



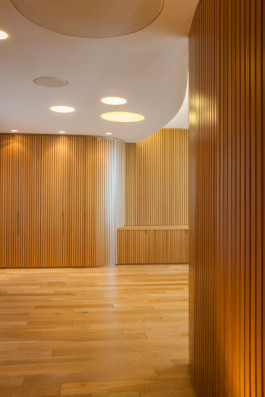



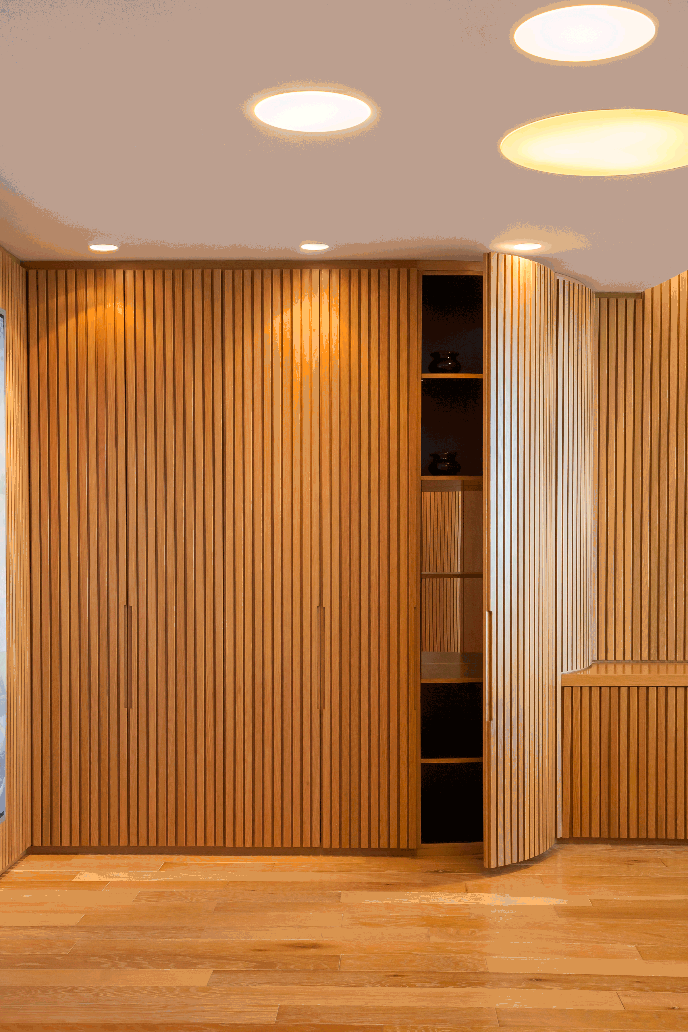
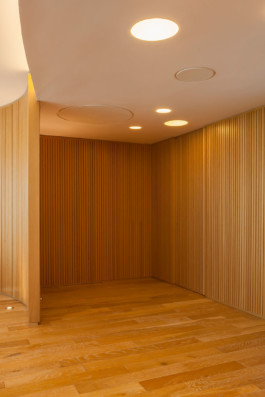
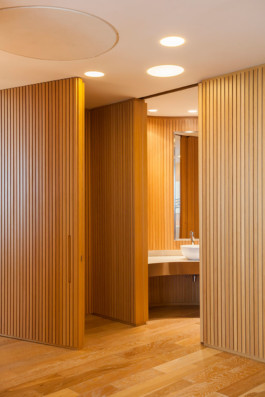
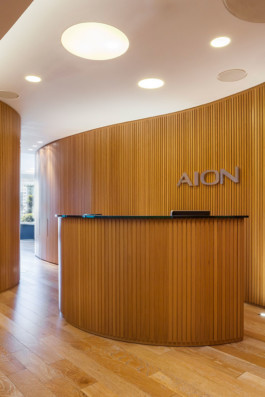
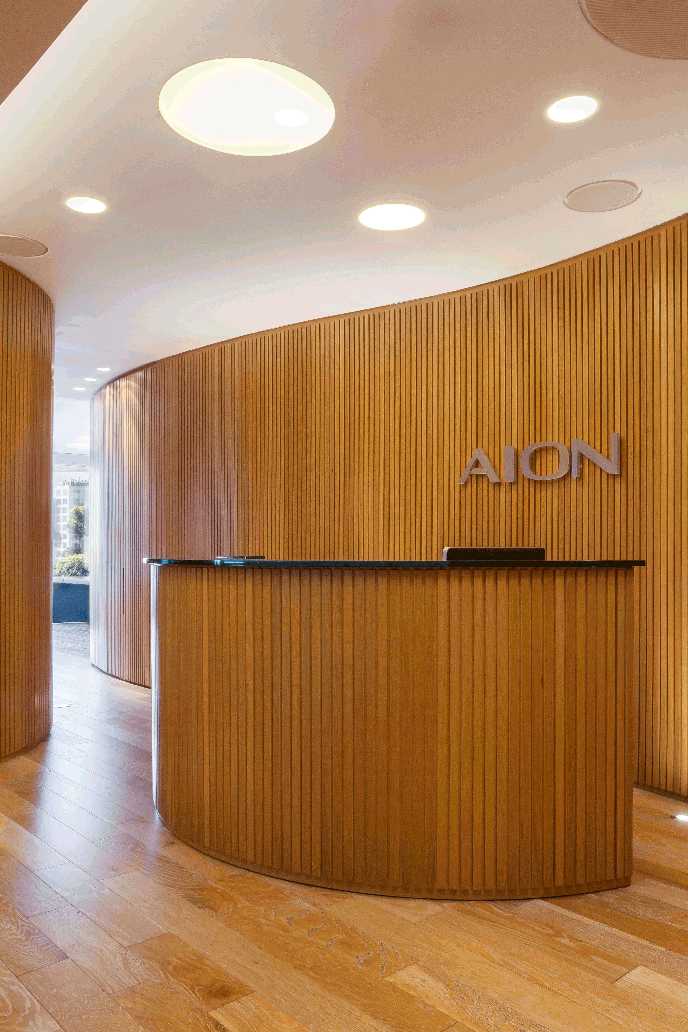
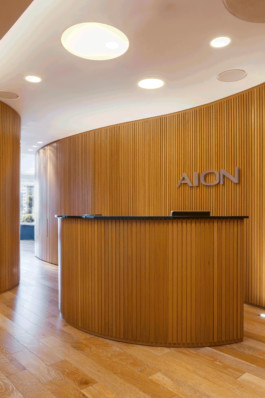
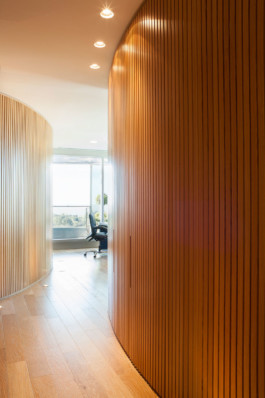


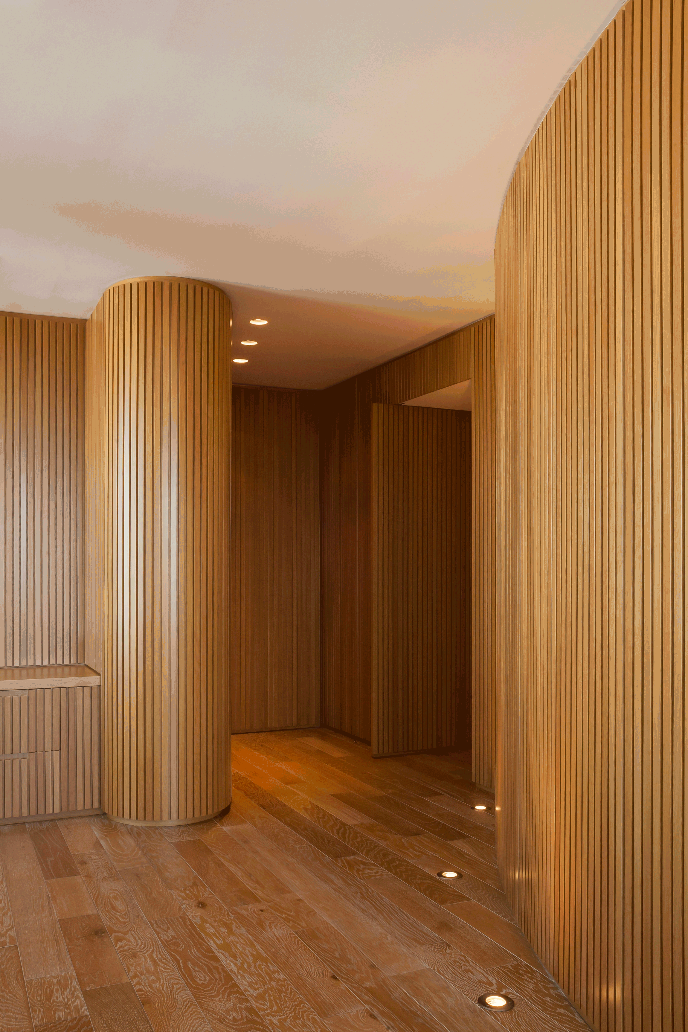

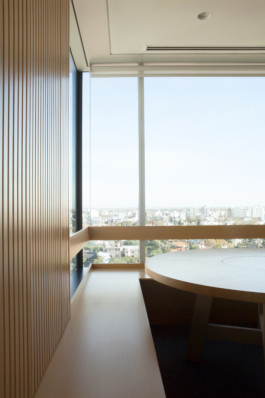

Vicente López Offices
2013
Buenos Aires, Argentina
Constructed Area:
262 m2
On this occasion we worked to highlight a sophisticated, elegant and organic architecture, in order to obtain a place that meets the necessary conditions for a pleasant professional life.
We projected these offices through an entirely curved design, with a wooden floor and walls, inspired by the characteristics and essence of ships. Its structure, image, sensation and materiality.
All the office walls are curved and covered with wooden rods, designed by the studio and made to measure by the carpenters, achieving a very attractive handicraft work that in itself simulates a closed structure that contains, on the one hand, storage places and on the other, doors that open space to other environments, as independent compartments, generating in its entirety, an entire floor surrounded by movement and spaciousness in each of its parts.
The main places are strategically located, so that they share a terrace and the best view of the office, the Río de La Plata. In addition, it has a small common kitchen-dining room, very bright and overlooking the city.
It is a design that blends executive life with a sense of well-being. An ideal environment for the world of work, where work inspires attention and uses a splendid view and a warm structure to bear its best results.





















Oficinas Vicente López
2013
Buenos Aires, Argentina
Constructed Area:
262 m2
On this occasion we worked to highlight a sophisticated, elegant and organic architecture, in order to obtain a place that meets the necessary conditions for a pleasant professional life.
We projected these offices through an entirely curved design, with a wooden floor and walls, inspired by the characteristics and essence of ships. Its structure, image, sensation and materiality.
All the office walls are curved and covered with wooden rods, designed by the studio and made to measure by the carpenters, achieving a very attractive handicraft work that in itself simulates a closed structure that contains, on the one hand, storage places and on the other, doors that open space to other environments, as independent compartments, generating in its entirety, an entire floor surrounded by movement and spaciousness in each of its parts.
The main places are strategically located, so that they share a terrace and the best view of the office, the Río de La Plata. In addition, it has a small common kitchen-dining room, very bright and overlooking the city.
It is a design that blends executive life with a sense of well-being. An ideal environment for the world of work, where work inspires attention and uses a splendid view and a warm structure to bear its best results.