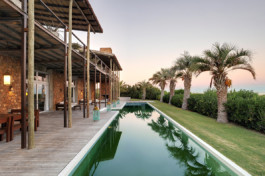

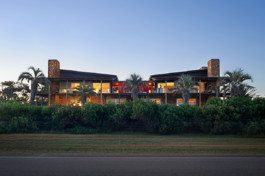
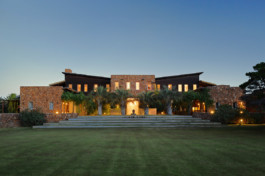

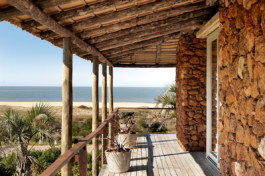
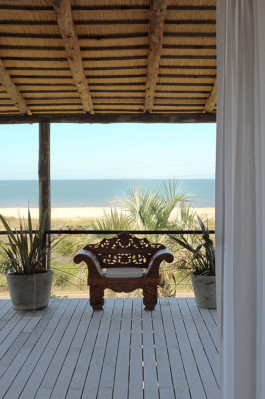
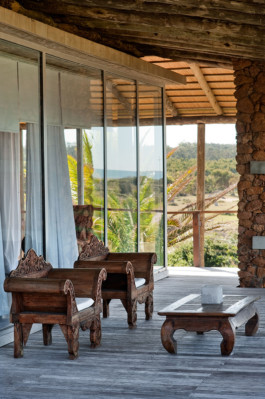

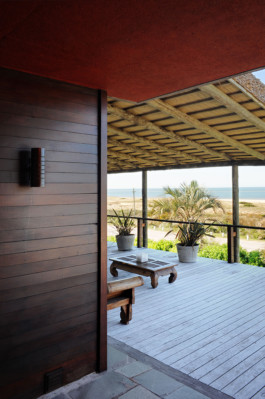
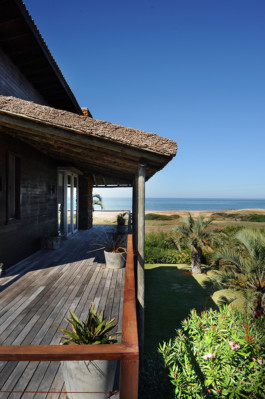
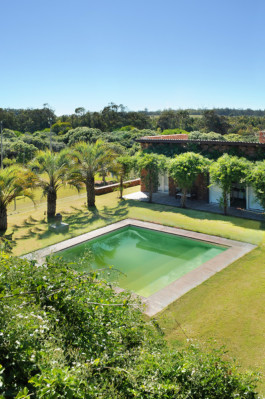
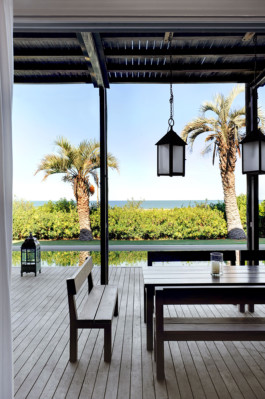
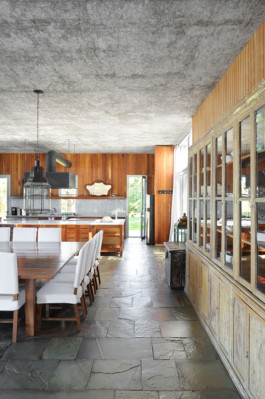
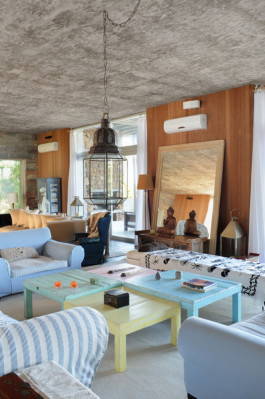
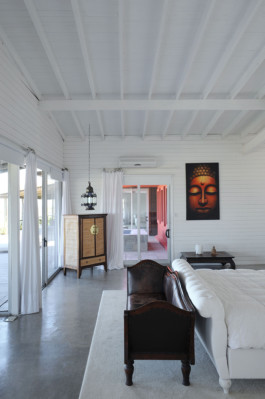
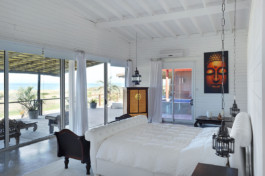
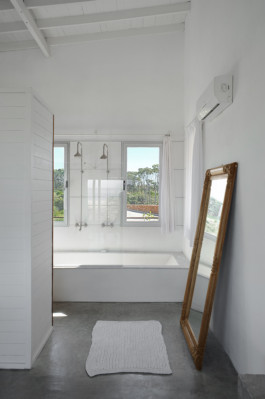
Pura Vida
2004
San Vicente, Uruguay
Constructed Area:
1200 m2
Pura Vida embraces the landscape in two ways: its composition and its materials. The ground floor is U-shaped and faces the main entrance, while the upper level extends towards the sides. The main materials are stone and carved local wood.
The 1 200-square-metre house contains a powerful symmetry running downward from the vertical axis. This symmetry is reinforced by the striking solid stone mass, two stone volumes jutting out sideways on the ground floor and two wooden wings on either end of the upper floor. Both storeys have differing proportions and are solely connected vertically by this central module.
The sides of the U-shaped house are the guest quarters on the left and the spa on the right. The central module contains the entryway and the open-concept living areas, which are only interrupted by the sculptural circular stairway leading to the two wooden wings that house the main suites.
A covered gallery runs around the entire perimeter of the U-shaped home, thus offering a spacious outdoor living area connected to the communal areas.


















Pura Vida
2004
San Vicente, Uruguay
Constructed Area:
1200 m2
Pura Vida embraces the landscape in two ways: its composition and its materials. The ground floor is U-shaped and faces the main entrance, while the upper level extends towards the sides. The main materials are stone and carved local wood.
The 1 200-square-metre house contains a powerful symmetry running downward from the vertical axis. This symmetry is reinforced by the striking solid stone mass, two stone volumes jutting out sideways on the ground floor and two wooden wings on either end of the upper floor. Both storeys have differing proportions and are solely connected vertically by this central module.
The sides of the U-shaped house are the guest quarters on the left and the spa on the right. The central module contains the entryway and the open-concept living areas, which are only interrupted by the sculptural circular stairway leading to the two wooden wings that house the main suites.
A covered gallery runs around the entire perimeter of the U-shaped home, thus offering a spacious outdoor living area connected to the communal areas.