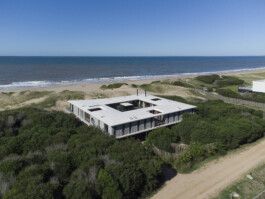
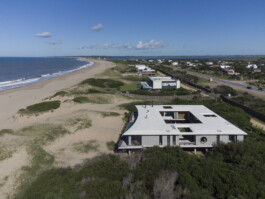
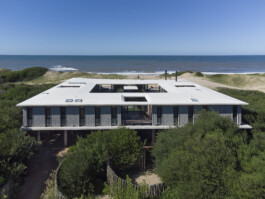
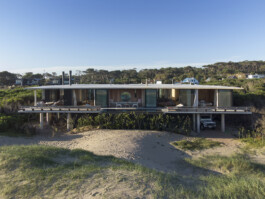
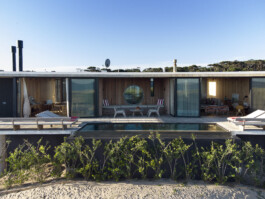
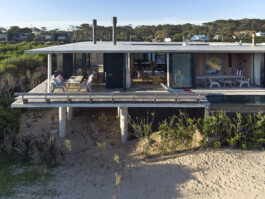
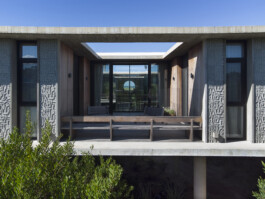
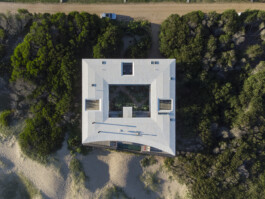
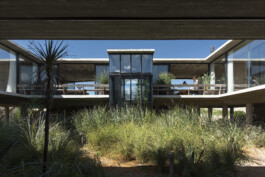
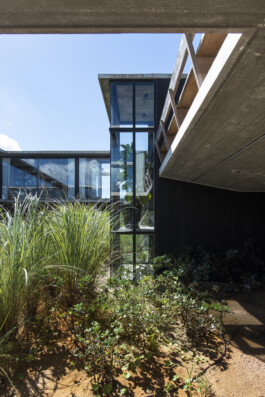
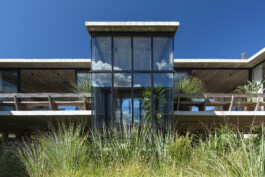
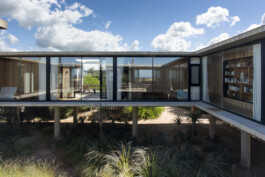
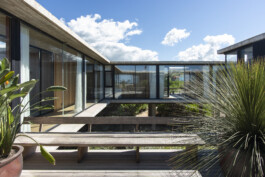
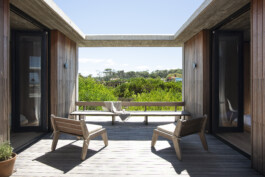
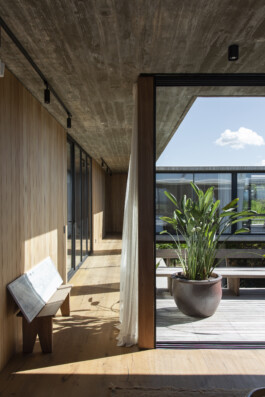
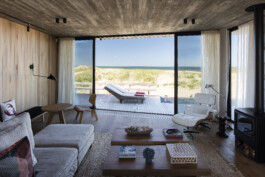
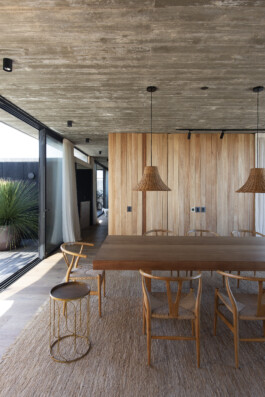
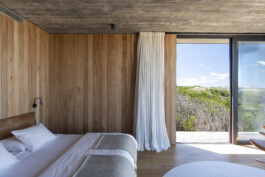
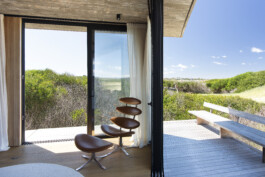
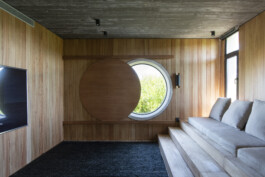
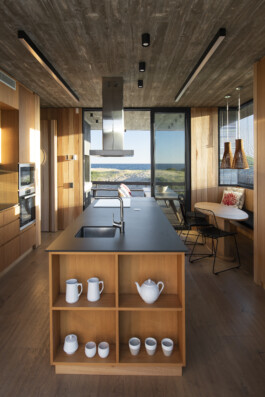
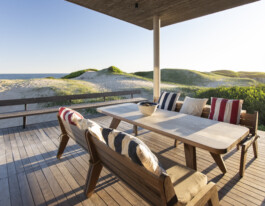
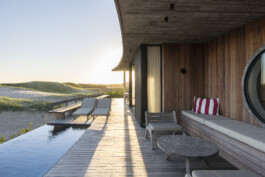
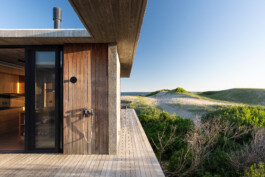
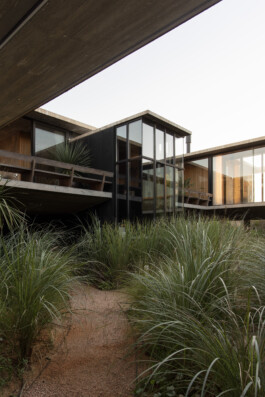
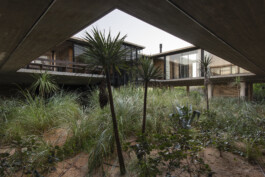
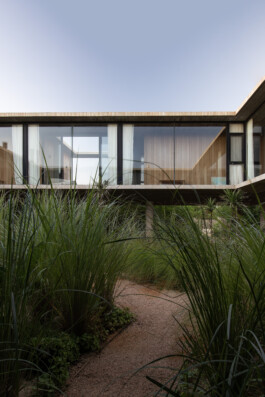
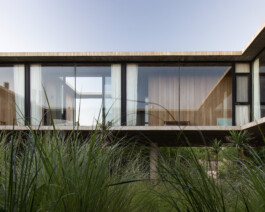
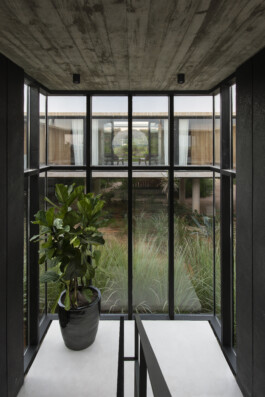
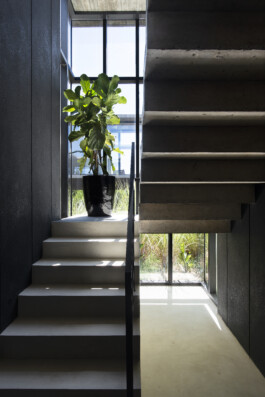
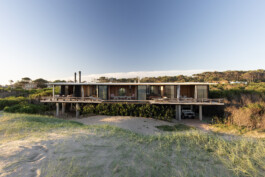
Big Fish
2021
José Ignacio, Uruguay
Constructed Area:
450 m2
Arriving at José Ignacio, one encounters a series of recently built homes, set on irregular plots shaped by the proximity to the dunes and wild vegetation. In this privileged natural context, the project’s premise was clear from the outset: to preserve the existing environment, minimize ground intervention, and elevate the architecture to open toward the sea.
The house rests on stilts, lifting itself from the natural terrain to create the least possible impact. This strategy responds not only to an attitude of environmental respect but also to a functional logic: freeing up the ground floor, where garages and service areas are located, blending seamlessly with the site’s native vegetation. Above, the upper floor projects toward the landscape, light and suspended.
The volumetry is conceived with a strong formal intention: a pure shape, carved by a central courtyard. This gesture generates a sequence of spaces that alternate between bedrooms and semi-private patios, which not only provide natural light and ventilation but also introduce new internal façades and visual connections. The interior becomes a domestic micro-landscape, where inhabitants can see one another even from opposite ends of the house, reinforcing a shared sense of living.
The functional layout prioritizes the social sequence: dining room, living room, kitchen, and barbecue area are aligned in a continuous horizontal gesture, all connected by a generous deck that links and extends them toward the exterior. This spatial continuity reflects an essential pursuit of the studio: an architecture that engages in dialogue with nature and promotes outdoor living.
The project thus synthesizes a site-sensitive logic, where the architecture rests lightly, embraces the landscape, and fosters a dwelling experience in constant connection with its surroundings.































Big Fish
2021
José Ignacio, Uruguay
Constructed Area:
450 m2
Arriving at José Ignacio, one encounters a series of recently built homes, set on irregular plots shaped by the proximity to the dunes and wild vegetation. In this privileged natural context, the project’s premise was clear from the outset: to preserve the existing environment, minimize ground intervention, and elevate the architecture to open toward the sea.
The house rests on stilts, lifting itself from the natural terrain to create the least possible impact. This strategy responds not only to an attitude of environmental respect but also to a functional logic: freeing up the ground floor, where garages and service areas are located, blending seamlessly with the site’s native vegetation. Above, the upper floor projects toward the landscape, light and suspended.
The volumetry is conceived with a strong formal intention: a pure shape, carved by a central courtyard. This gesture generates a sequence of spaces that alternate between bedrooms and semi-private patios, which not only provide natural light and ventilation but also introduce new internal façades and visual connections. The interior becomes a domestic micro-landscape, where inhabitants can see one another even from opposite ends of the house, reinforcing a shared sense of living.
The functional layout prioritizes the social sequence: dining room, living room, kitchen, and barbecue area are aligned in a continuous horizontal gesture, all connected by a generous deck that links and extends them toward the exterior. This spatial continuity reflects an essential pursuit of the studio: an architecture that engages in dialogue with nature and promotes outdoor living.
The project thus synthesizes a site-sensitive logic, where the architecture rests lightly, embraces the landscape, and fosters a dwelling experience in constant connection with its surroundings.