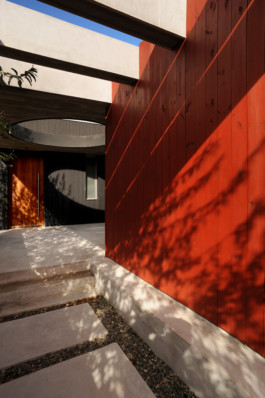
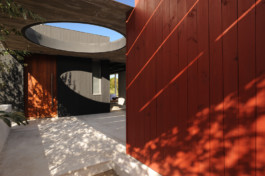

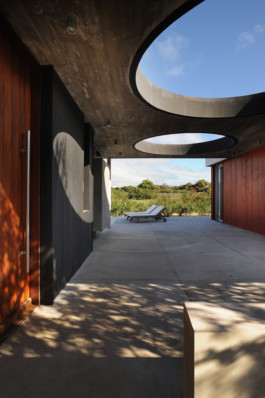
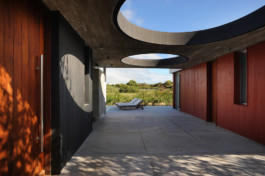

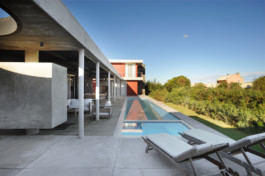
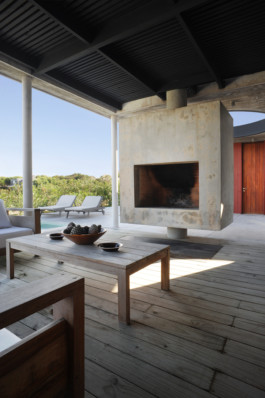
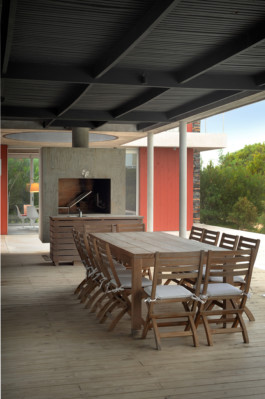


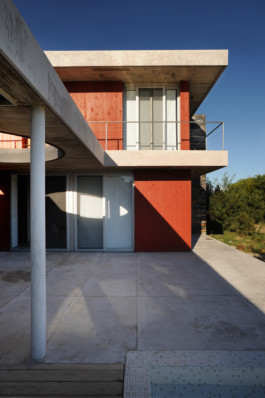

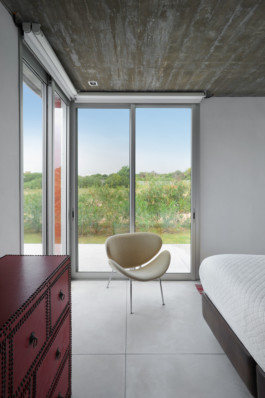
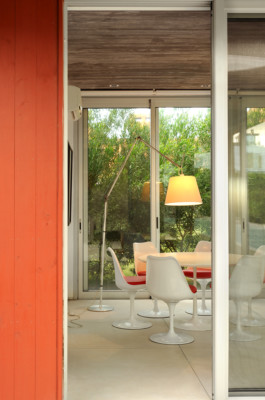
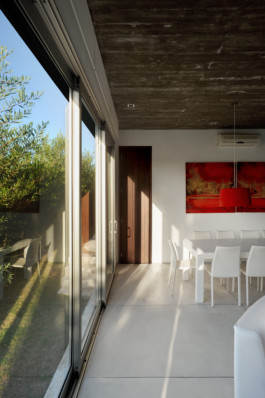
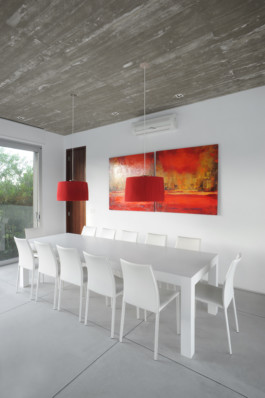


Black & Red
2009
José Ignacio, Uruguay
Constructed Area:
440 m2
Black and Red was designed based on the internal logic of family life. Therefore, the architectural form emerged from a programme that analysed how the space was occupied based on family ties.
The particular needs of the three different family members materialise into three independent volumes measuring 440 square metres, which incorporate the most private quarters:
- The parents’ privacy in the main suite.
- The family’s sustenance in the living room, kitchen and bathroom.
- The children’s recreation in the bedroom, playroom and bathroom, open to the huge veranda over the swimming pool.
The inhabitants of the house interact in a concrete veranda, which is the true heart of the home in terms of both architecture as it articulates all three volumes and the family, because it is the site of their communal activities—gathered around the fireplace and in the outdoor dining room.
The gallery is covered with circular skylights and clad in wood painted red and black. Together, these elements create an extraordinary interplay of colour: the spaces are flooded with light and shadow, which constantly changes depending on the distinctive qualities of the sunlight that strikes Punta del Este.
Black and Red is the embodiment of Le Corbusier’s definition of architecture as “the masterly, correct and magnificent play of masses brought together in light”.



















Black & Red
2009
José Ignacio, Uruguay
Constructed Area:
440 m2
Black and Red was designed based on the internal logic of family life. Therefore, the architectural form emerged from a programme that analysed how the space was occupied based on family ties.
The particular needs of the three different family members materialise into three independent volumes measuring 440 square metres, which incorporate the most private quarters:
- The parents’ privacy in the main suite.
- The family’s sustenance in the living room, kitchen and bathroom.
- The children’s recreation in the bedroom, playroom and bathroom, open to the huge veranda over the swimming pool.
The inhabitants of the house interact in a concrete veranda, which is the true heart of the home in terms of both architecture as it articulates all three volumes and the family, because it is the site of their communal activities—gathered around the fireplace and in the outdoor dining room.
The gallery is covered with circular skylights and clad in wood painted red and black. Together, these elements create an extraordinary interplay of colour: the spaces are flooded with light and shadow, which constantly changes depending on the distinctive qualities of the sunlight that strikes Punta del Este.
Black and Red is the embodiment of Le Corbusier’s definition of architecture as “the masterly, correct and magnificent play of masses brought together in light”.