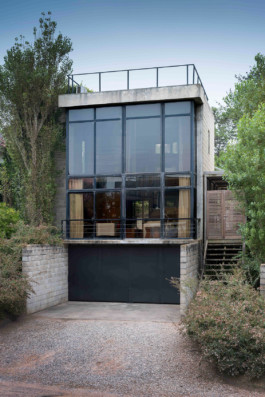
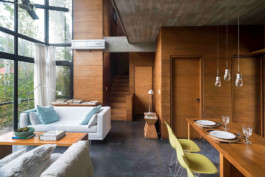
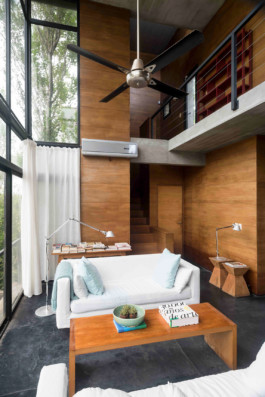
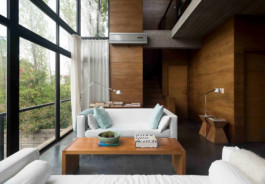
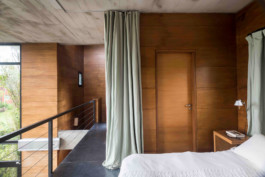
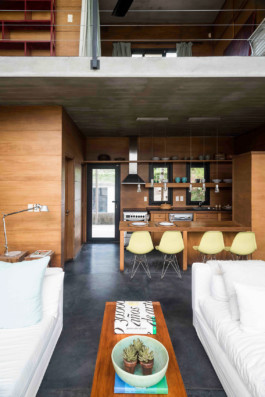
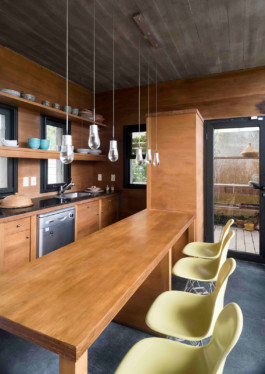
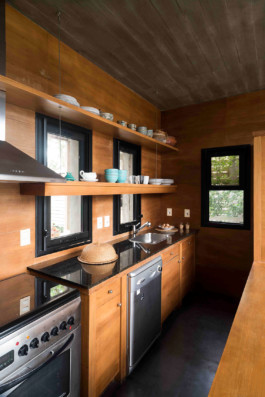
Block Box
2004
La Barra, Uruguay
Constructed Area:
220 m2
Block Box is a compact house, resolved in three levels entirely built in concrete blocks. On the outside, a simple and sober cement box. Inside, a wooden box creates an extremely warm and modern atmosphere at the same time.
The project is made up of two independent volumes that articulate a patio with a pool, a grill and it's breezy pergolas for the summer. The black and gray materials blend in with the landscape of the maritime forests completely.
The main volume lies vertically over the street and houses on the ground floor a garage and a workshop for two cars. On the first level, there is a living-dining room, a fully equipped integrated kitchen and a toilet. On the second level, a bedroom that overlooks the living room, all resolved with multilaminate white ferrules. The roof terrace, with exterior access, has a whale viewpoint. Finally, the secondary volume, located at the back of the land, houses two suites and a garden storage room.








Block Box
2004
La Barra, Uruguay
Constructed Area:
220 m2
Block Box is a compact house, resolved in three levels entirely built in concrete blocks. On the outside, a simple and sober cement box. Inside, a wooden box creates an extremely warm and modern atmosphere at the same time.
The project is made up of two independent volumes that articulate a patio with a pool, a grill and it's breezy pergolas for the summer. The black and gray materials blend in with the landscape of the maritime forests completely.
The main volume lies vertically over the street and houses on the ground floor a garage and a workshop for two cars. On the first level, there is a living-dining room, a fully equipped integrated kitchen and a toilet. On the second level, a bedroom that overlooks the living room, all resolved with multilaminate white ferrules. The roof terrace, with exterior access, has a whale viewpoint. Finally, the secondary volume, located at the back of the land, houses two suites and a garden storage room.