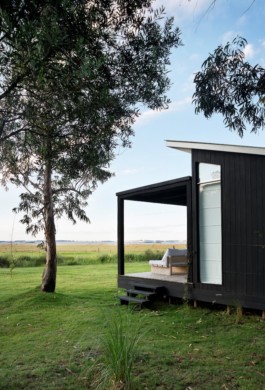
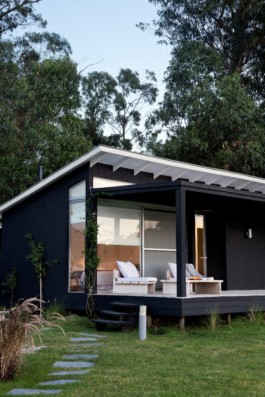
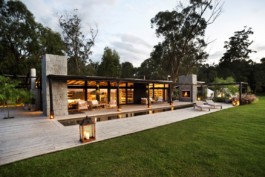
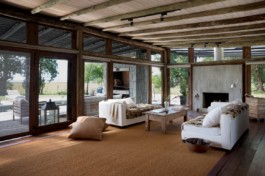
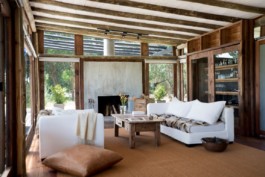
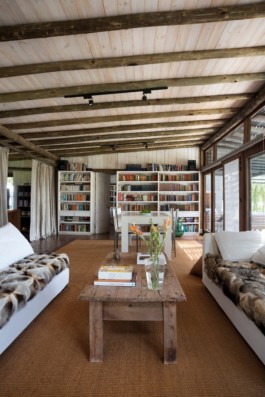
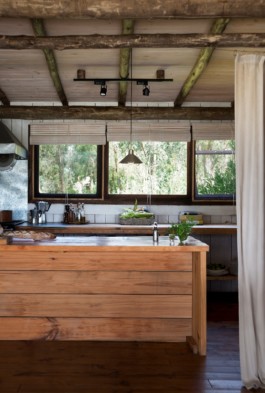
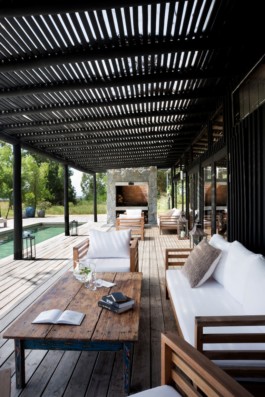
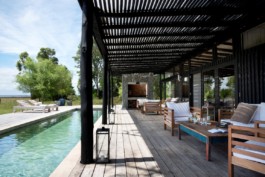
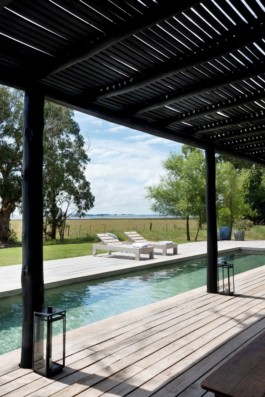
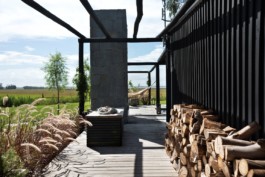
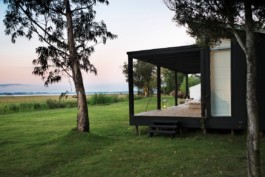
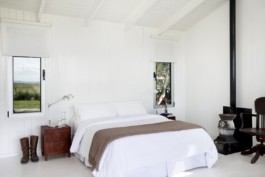
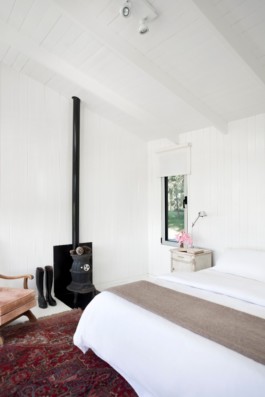
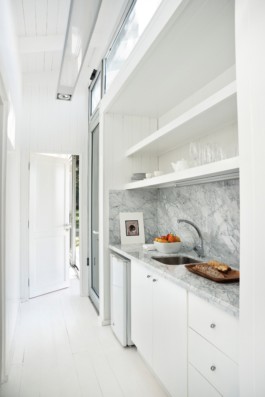
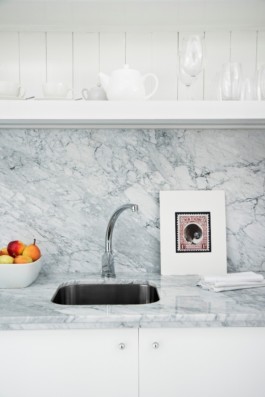
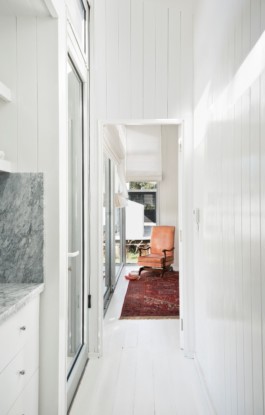
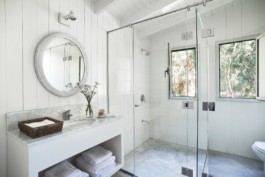
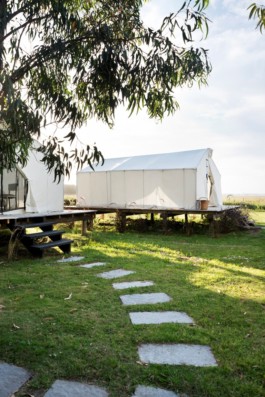
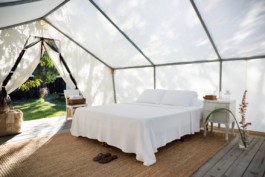
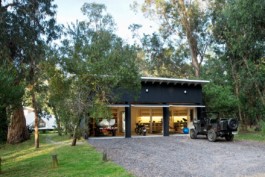
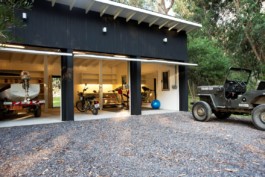
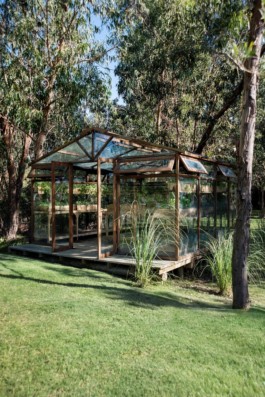
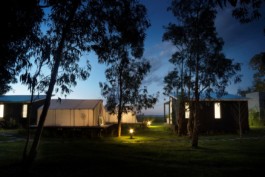
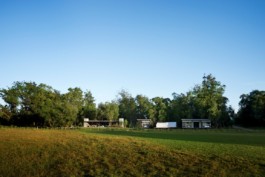
Campsite
2016
Balneario Santa Mónica, Uruguay
Constructed Area:
750 m2
This large piece of land, approximately 2 acres, is located beside a beautiful estate on the shore of the Jose Ignacio Lake, which has a large water inlet with beautiful sea views. From throughout the house one can enjoy the open, extensive golden fields merging with the hills that catch the last lights at those most special moments when the sun is setting.
We worked on the idea of a campsite for Geoffrey and Sarah’s summer, a very cosmopolitan couple who like receiving friends from around the world. For this, we decided to design a main house with different types of satellite structures around it, forming “Geoff ’s camp site”.
The camp site is formed by four guest cabins, as comfortable as one could expect, and two camping tents with double beds that are erected on the top level of the large terraces, where they can enjoy the same view afforded from the main house. It also has a gym, a garage, a tennis court, a vegetable garden, a winter garden, an office and an atelier. In this manner, we discovered a new way of designing a summer house that would offer great freedom to all its guests.
We decided to paint it all black, as we wanted the house to melt into the woods and, when we observe it, it is clear that as a result it respects nature to a greater degree. Daylight penetrates into these modern cabins through full height windows that allow one to enjoy the immensity of the countryside. A training pool, barbecue, fire pits and large trees give the last touch to Geoff ’s camp site, a space for living and enjoying life.

























Campsite
2016
Balneario Santa Mónica, Uruguay
Constructed Area:
750 m2
This large piece of land, approximately 2 acres, is located beside a beautiful estate on the shore of the Jose Ignacio Lake, which has a large water inlet with beautiful sea views. From throughout the house one can enjoy the open, extensive golden fields merging with the hills that catch the last lights at those most special moments when the sun is setting.
We worked on the idea of a campsite for Geoffrey and Sarah’s summer, a very cosmopolitan couple who like receiving friends from around the world. For this, we decided to design a main house with different types of satellite structures around it, forming “Geoff ’s camp site”.
The camp site is formed by four guest cabins, as comfortable as one could expect, and two camping tents with double beds that are erected on the top level of the large terraces, where they can enjoy the same view afforded from the main house. It also has a gym, a garage, a tennis court, a vegetable garden, a winter garden, an office and an atelier. In this manner, we discovered a new way of designing a summer house that would offer great freedom to all its guests.
We decided to paint it all black, as we wanted the house to melt into the woods and, when we observe it, it is clear that as a result it respects nature to a greater degree. Daylight penetrates into these modern cabins through full height windows that allow one to enjoy the immensity of the countryside. A training pool, barbecue, fire pits and large trees give the last touch to Geoff ’s camp site, a space for living and enjoying life.