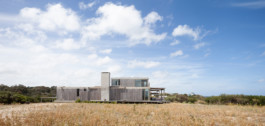
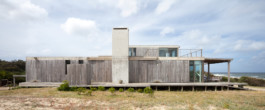
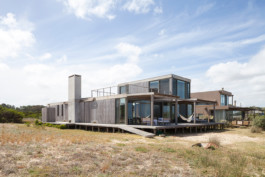
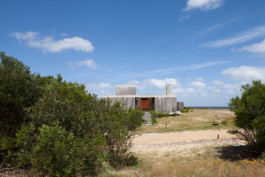
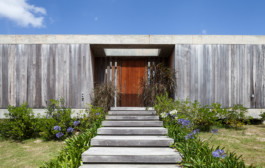
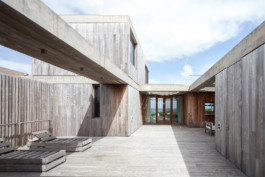
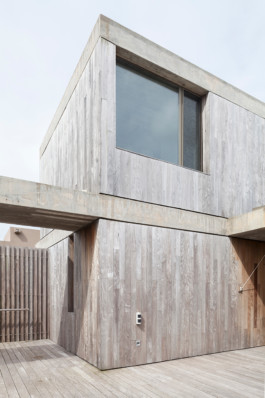
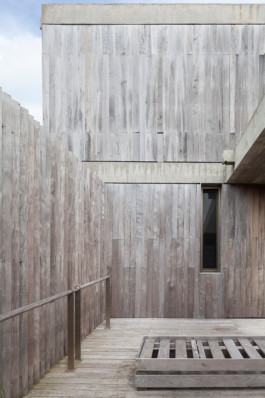
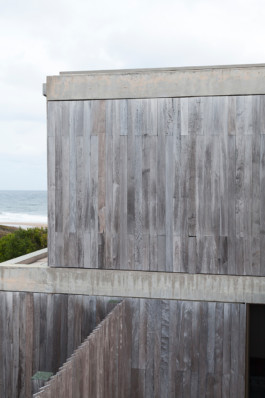
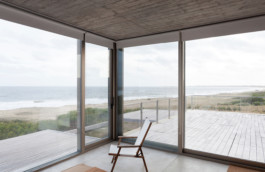
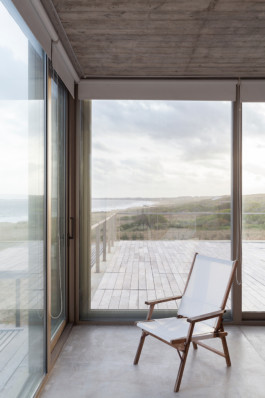
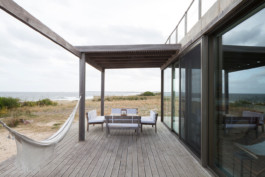
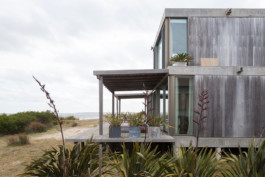
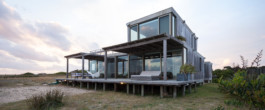
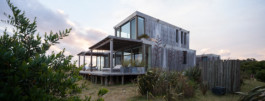
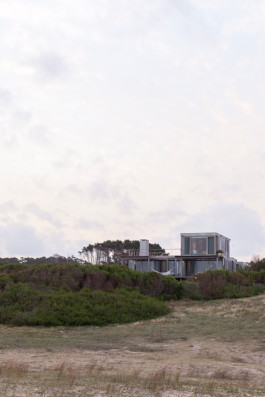
El Point
2014
La Pedrera, Uruguay
Constructed Area:
355 m2
In the front row facing the sea shore, we find this house, very open and relaxed, in full contact with the sea and surrounding nature. The sea and its waves are visible from all the rooms, ideal for this family where all the members are surfers.
The house is developed on the ground floor, leaving on the first floor only the main suite and a large terrace with a privileged view of the lighthouse and the small town of La Paloma. We access the home through a central courtyard. As soon as one enters, one feels the urge to take off one's shoes and enjoy the contact with the wood.
On the side of the courtyard the outside living room is arranged around a central fire pit, with an incredible open view of the sea. This space also has the possibility of being completely closed by means of large lapacho wood doors, extending from floor to ceiling, which allows one to be outside, contemplating the starry skies of la Pedrera, whilst at the same time being protected from the winds that are constant along these shores.
The ground floor, which is expressed as a single volume, integrates various independent suites and leads us directly to the living, dining room and kitchen space, which extend onto a wide deck facing the beach.
The central courtyard articulates the home and, at the same time, extends each room and is the protagonist of the home’s social life. It is a modern and simple home, ideal for life on the beach.
















El Point
2014
La Pedrera, Uruguay
Constructed Area:
355 m2
In the front row facing the sea shore, we find this house, very open and relaxed, in full contact with the sea and surrounding nature. The sea and its waves are visible from all the rooms, ideal for this family where all the members are surfers.
The house is developed on the ground floor, leaving on the first floor only the main suite and a large terrace with a privileged view of the lighthouse and the small town of La Paloma. We access the home through a central courtyard. As soon as one enters, one feels the urge to take off one's shoes and enjoy the contact with the wood.
On the side of the courtyard the outside living room is arranged around a central fire pit, with an incredible open view of the sea. This space also has the possibility of being completely closed by means of large lapacho wood doors, extending from floor to ceiling, which allows one to be outside, contemplating the starry skies of la Pedrera, whilst at the same time being protected from the winds that are constant along these shores.
The ground floor, which is expressed as a single volume, integrates various independent suites and leads us directly to the living, dining room and kitchen space, which extend onto a wide deck facing the beach.
The central courtyard articulates the home and, at the same time, extends each room and is the protagonist of the home’s social life. It is a modern and simple home, ideal for life on the beach.