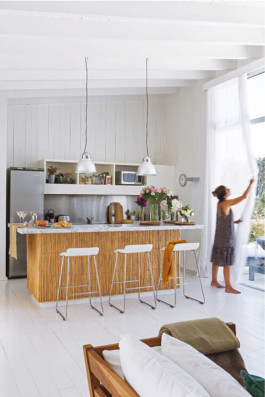
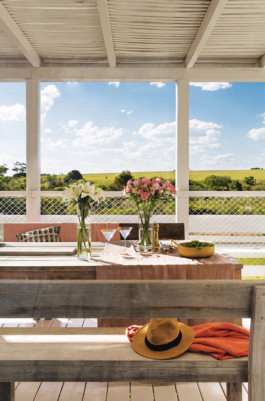
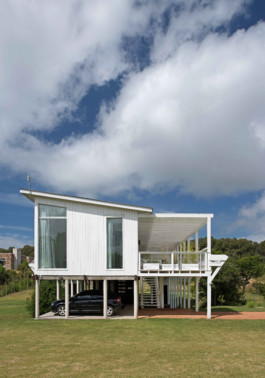
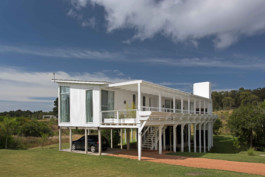
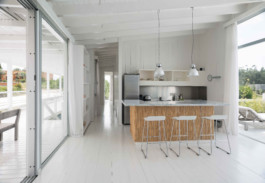

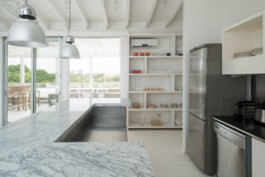
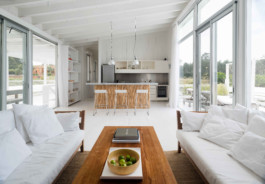
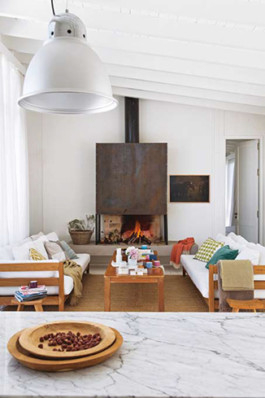
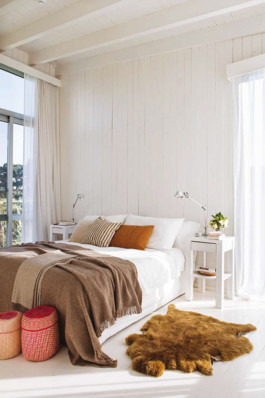
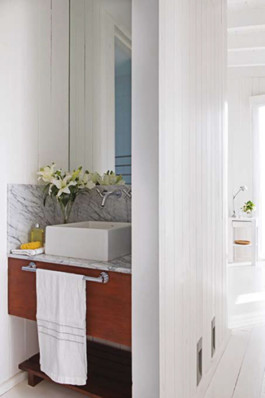
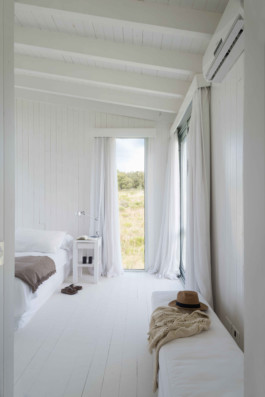
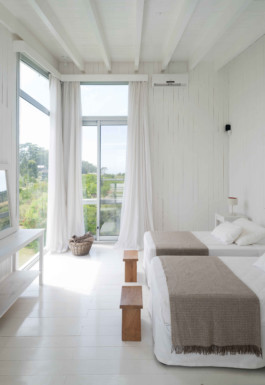
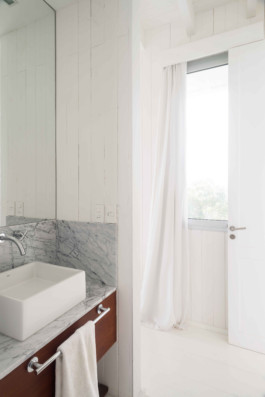
Half a Minute
2014
San Vicente, Uruguay
Constructed Area:
300 m2
Half a block from the sea, with an east to west view, we find this uneven terrain, crossed by a small stream that winds around the land guiding the collection of rainwater that comes down from the fields and flows into the Atlantic Ocean. The perfect location for this house on pilotis.
An upper floor with 145 me covered surface, with three bedrooms, the main one en suite and 120 m2 of deck of which 80 m2 are covered. The relationship between the covered meters and the deck meters reveal the proportionality of the use of the spaces.
The ground floor replicates the covered meters and has two non-closed covered garages that allow the house to “fly” over the stream. To this is added a complete suite for guests, service area, laundry room and clothesline.
On a chained underground concrete, the piles emerge and are chained again to support the slats where the house built in wood and a metal roof rests. The hot water provided by a solar system located at the roof takes advantage of the east-west orientation.
The house was intended as a beach house. The choice of materials as well. Summer houses can be closed for a long time. Arriving, opening them and finding everything dry, without any trace of moisture is only possible by choosing non-waterproof materials. Concrete slab only in the bathrooms and material walls in the bathrooms, one of them being a mediator with the wall of the internal fireplace, which gives it enormous efficiency in winter.
The interior did not allocate space to the dining room. The dining table is only outside, on the covered deck. Inside, only a double-height U-shaped bar where marble was combined for the counter and cane for the base. On the outdoor deck there is a long table built in lapacho, with benches with backs designed to extend the table and of course, a barbecue with a view of the magical Uruguayan sunsets and protected from the sea wind.














Half a Minute
2014
San Vicente, Uruguay
Constructed Area:
300 m2
Half a block from the sea, with an east to west view, we find this uneven terrain, crossed by a small stream that winds around the land guiding the collection of rainwater that comes down from the fields and flows into the Atlantic Ocean. The perfect location for this house on pilotis.
An upper floor with 145 me covered surface, with three bedrooms, the main one en suite and 120 m2 of deck of which 80 m2 are covered. The relationship between the covered meters and the deck meters reveal the proportionality of the use of the spaces.
The ground floor replicates the covered meters and has two non-closed covered garages that allow the house to “fly” over the stream. To this is added a complete suite for guests, service area, laundry room and clothesline.
On a chained underground concrete, the piles emerge and are chained again to support the slats where the house built in wood and a metal roof rests. The hot water provided by a solar system located at the roof takes advantage of the east-west orientation.
The house was intended as a beach house. The choice of materials as well. Summer houses can be closed for a long time. Arriving, opening them and finding everything dry, without any trace of moisture is only possible by choosing non-waterproof materials. Concrete slab only in the bathrooms and material walls in the bathrooms, one of them being a mediator with the wall of the internal fireplace, which gives it enormous efficiency in winter.
The interior did not allocate space to the dining room. The dining table is only outside, on the covered deck. Inside, only a double-height U-shaped bar where marble was combined for the counter and cane for the base. On the outdoor deck there is a long table built in lapacho, with benches with backs designed to extend the table and of course, a barbecue with a view of the magical Uruguayan sunsets and protected from the sea wind.