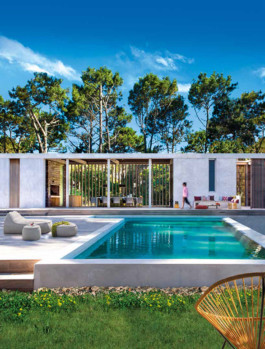
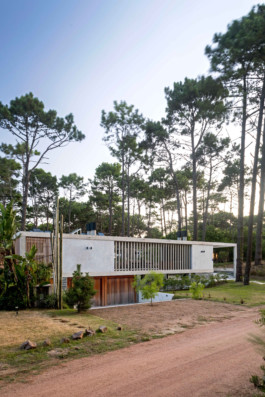
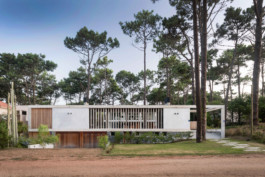
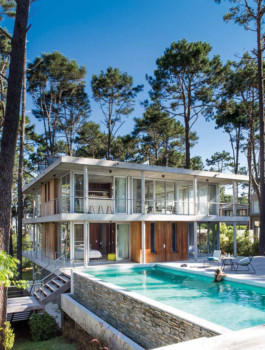
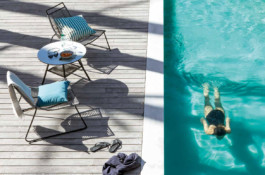
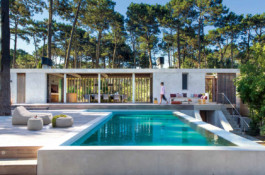
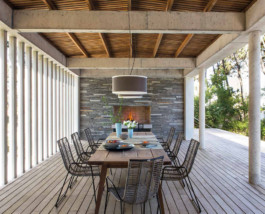
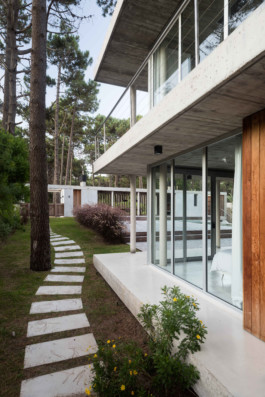
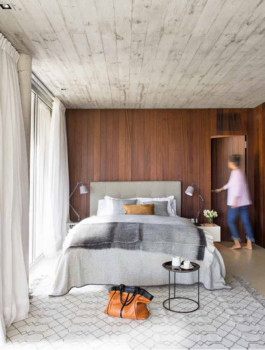

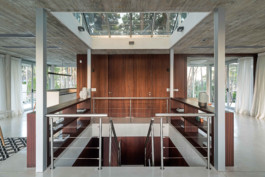

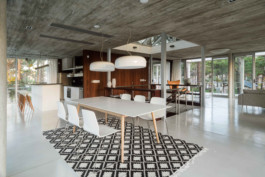


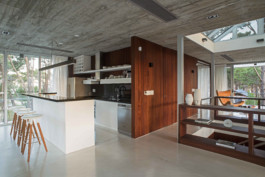
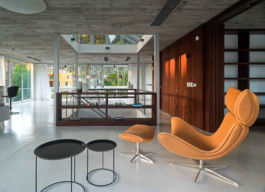
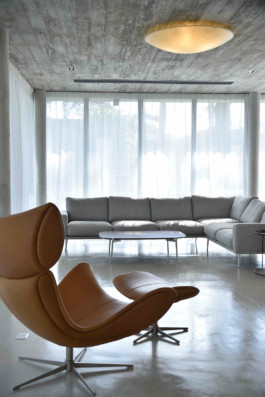

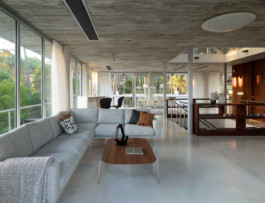
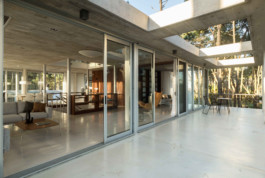
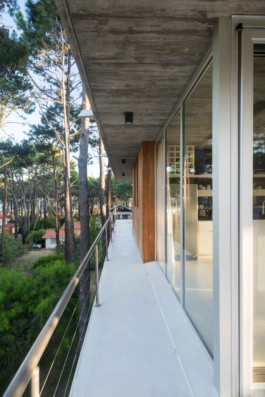
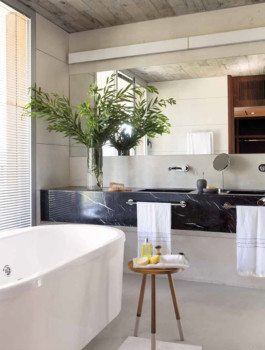
Kozu
2015
La Barra, Uruguay
Constructed Area:
724 m2
This house was designed for a couple who have lived in different countries around the world. It was chosen as a retreat where they could combine leisure with musical recording, and for this reason we designed a space with all the elements of a professional recording studio.
The house is set on a 1200 m2 land with 450 m2 built floor area, and is developed in two volumes that articulate a large courtyard/garden with swimming pool included, on wide lapacho wood decks. It has four bedrooms, a playroom, a study in which to think music with a view of the sea from the woods and a living dining room with kitchen included, in an open plan with views to the four cardinal points. As it takes advantage of the daylight and the views, the house appears to float between the branches of the maritime pines with the Atlantic Ocean as a backdrop. These pine trees are identical to those found on the South coast of France on the Mediterranean.
The main three-story concrete volume is a simple design, easily interpreted. A central staircase crowned by an immense skylight organizes the home. The hall is clad in mahogany wood. The basement, on a level with the garden, has a playroom with a movie theater, plant room and storage. On the middle floor we find the en-suite bedrooms and on the upper floor the living, dining room, kitchen and study. The secondary volume, placed on the street side, houses a large garage, the recording studio, a tea station and bathroom. On the upper floor is the terrace with the barbecue area, bathroom, changing room and sauna. The design is based on a contemporary concept mixed with elements of Nordic design which seek to produce a modern home which is also warm, making it comfortable both in summer and in winter.























Kozu
2015
La Barra, Uruguay
Constructed Area:
724 m2
This house was designed for a couple who have lived in different countries around the world. It was chosen as a retreat where they could combine leisure with musical recording, and for this reason we designed a space with all the elements of a professional recording studio.
The house is set on a 1200 m2 land with 450 m2 built floor area, and is developed in two volumes that articulate a large courtyard/garden with swimming pool included, on wide lapacho wood decks. It has four bedrooms, a playroom, a study in which to think music with a view of the sea from the woods and a living dining room with kitchen included, in an open plan with views to the four cardinal points. As it takes advantage of the daylight and the views, the house appears to float between the branches of the maritime pines with the Atlantic Ocean as a backdrop. These pine trees are identical to those found on the South coast of France on the Mediterranean.
The main three-story concrete volume is a simple design, easily interpreted. A central staircase crowned by an immense skylight organizes the home. The hall is clad in mahogany wood. The basement, on a level with the garden, has a playroom with a movie theater, plant room and storage. On the middle floor we find the en-suite bedrooms and on the upper floor the living, dining room, kitchen and study. The secondary volume, placed on the street side, houses a large garage, the recording studio, a tea station and bathroom. On the upper floor is the terrace with the barbecue area, bathroom, changing room and sauna. The design is based on a contemporary concept mixed with elements of Nordic design which seek to produce a modern home which is also warm, making it comfortable both in summer and in winter.