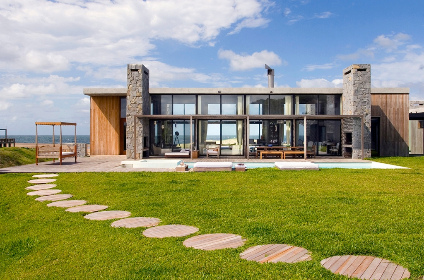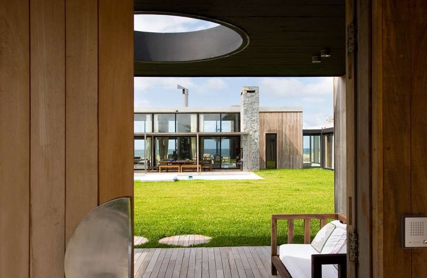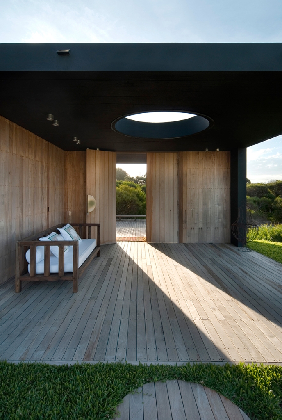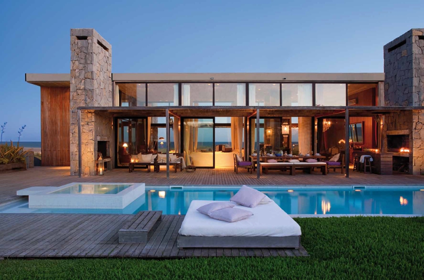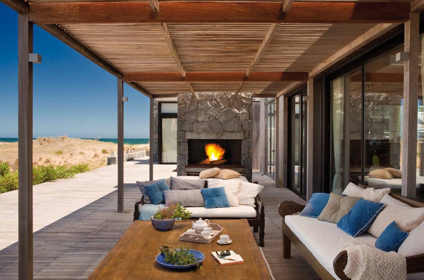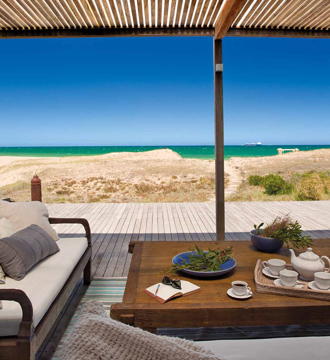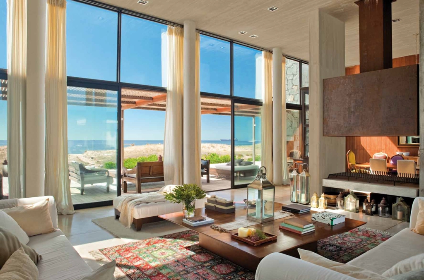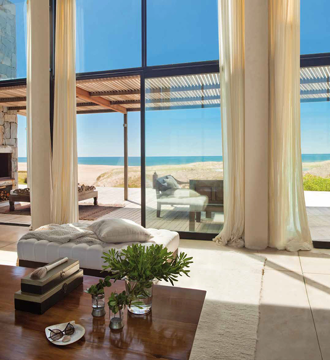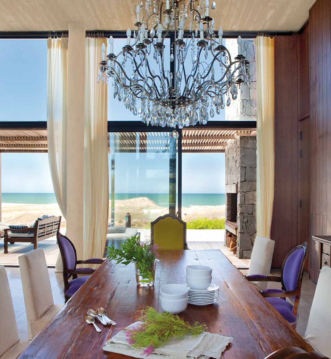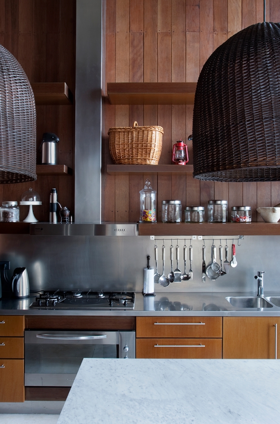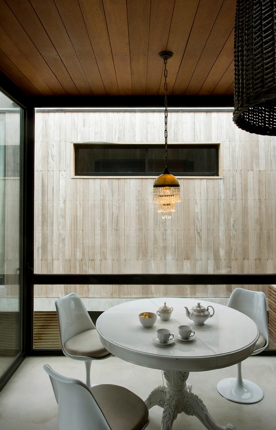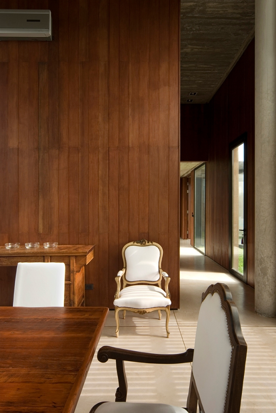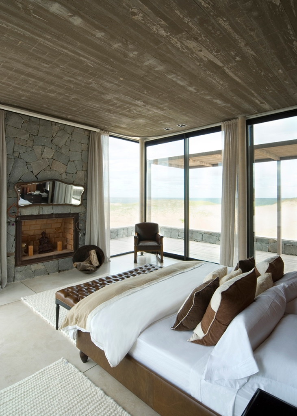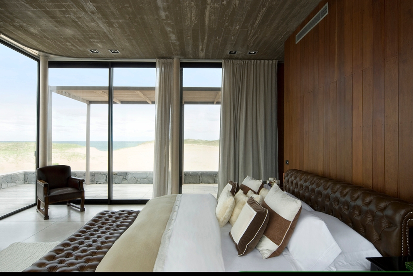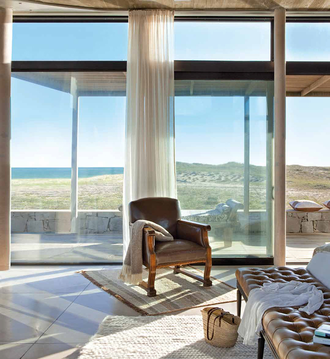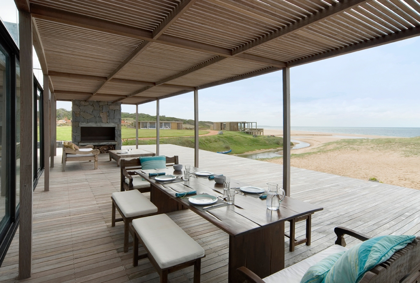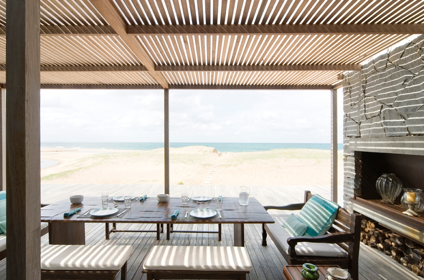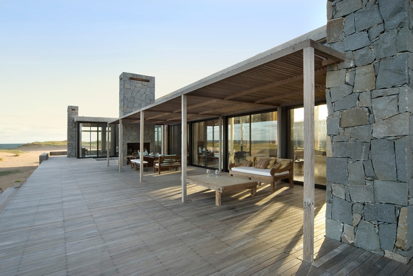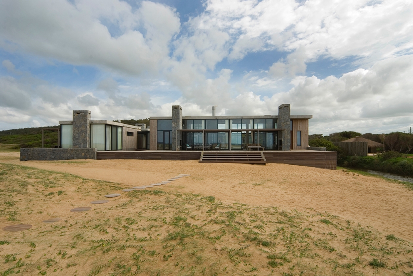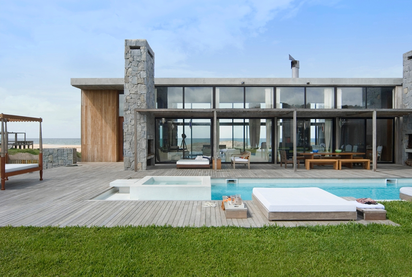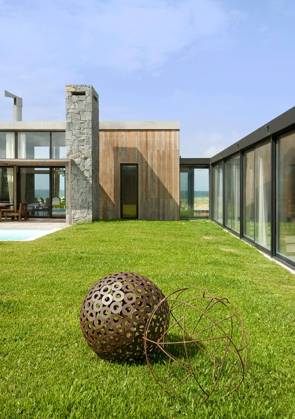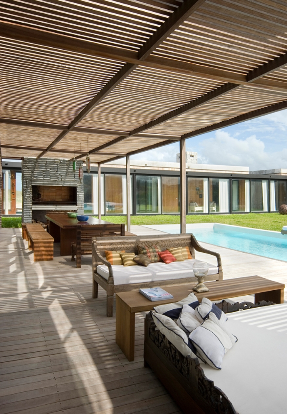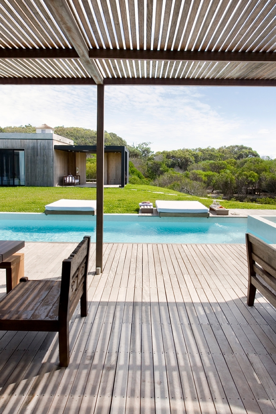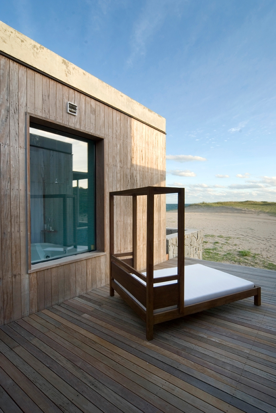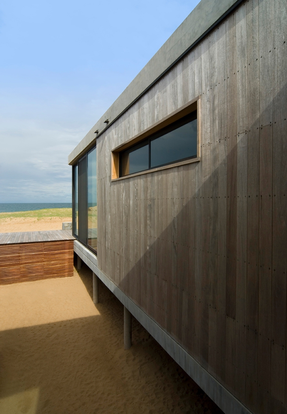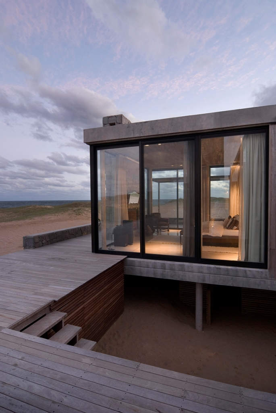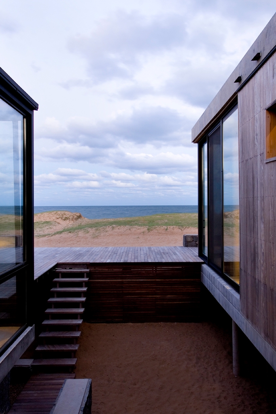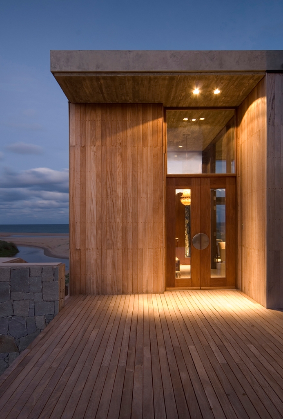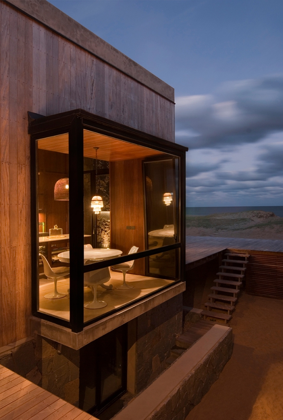La Boyita es un complejo residencial de 1000 metros cuadrados distribuidos en cinco módulos: el bloque principal para las zonas comunes, otro para las áreas de servicio y tres módulos más destinados a los posibles huéspedes, para que estos puedan sentirse en intimidad con la naturaleza.
Los volúmenes independientes se articulan alrededor de un gran espacio al aire libre con una piscina en el centro que, por tanto, está protegida del viento. Las demás galerías envuelven las estancias autónomas en un espacio de estar abierto que establece una transición fluida entre el interior y exterior.
El bloque principal interfiere entre la costa de La Boyita y la piscina, pero, al ser íntegramente transparente, permite una permeabilidad visual entre ambos ambientes. Los elementos opacos de mampostería pesada se reservan para piezas desarrolladas en altura, de modo que no impiden la relación con el paisaje.
Los materiales son autóctonos: piedra, madera, hierro y pizarra se funden en el entorno inmediato.
