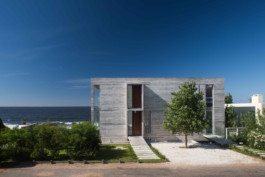
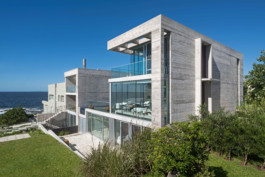
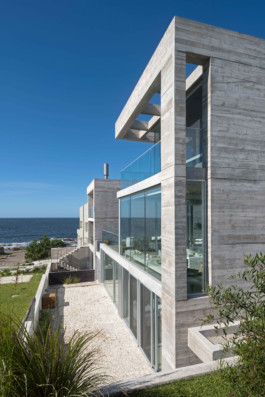
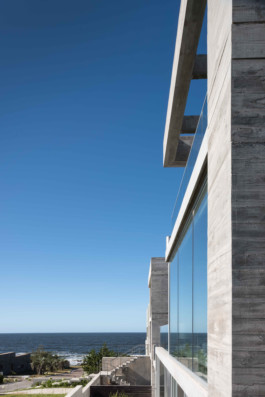
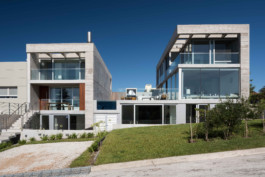
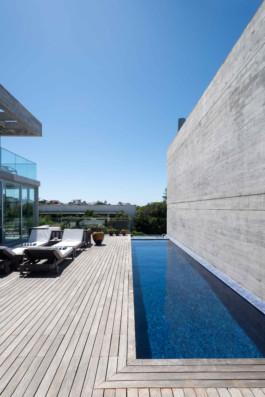
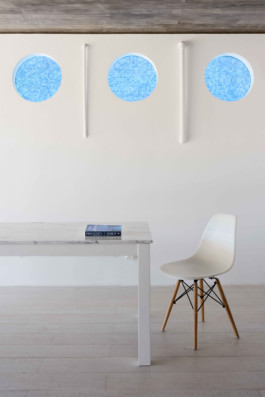
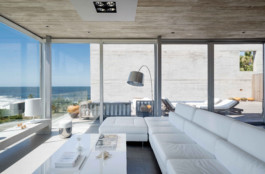
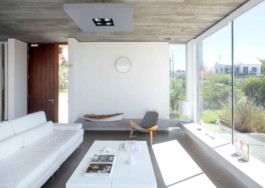
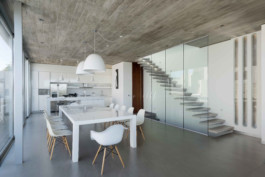

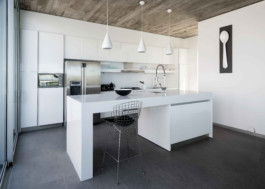
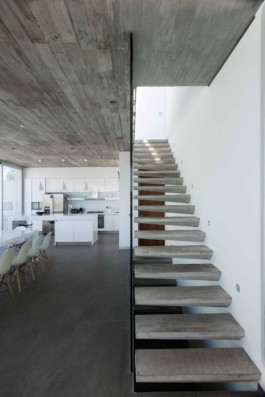

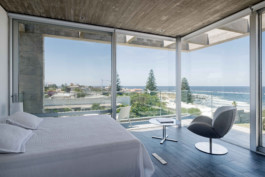
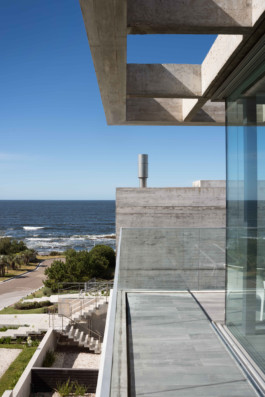
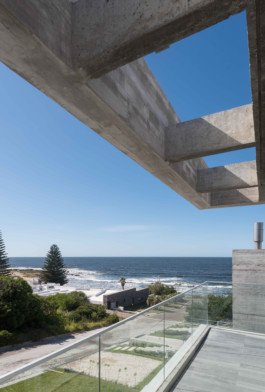


La Iluminada
2015
La Barra, Uruguay
Constructed Area:
660 m2
This project consists of two independent houses, one for the owners to use, and the other for renting out. Both exposed reinforced concrete structures, cast with brushed pine board shutters, articulate a courtyard with barbecue and swimming pool for the exclusive use by the owners of the house. The rental home has a swimming pool on the terrace with a seating area and a great view. The main house has been arranged on three floors with incredible views of the beach and the sea. The way the house opens through the courtyard/swimming pool, generates an unexpected relationship with the sea, because it has effectively brought about the penetration in this very attractive natural environment, making the house-beach connection sublime, even when they are separated almost 100 meters.
The house is accessed from the street which runs parallel to the sea, the most distant, entering through a large concrete portico which contains the door. This large grey prism, very closed towards the street and totally open towards the sea, is divided functionally into three very clear levels. On the middle level we find the living, dining room and kitchen, totally joined and connected to the courtyard/ swimming pool/barbecue, probably the heart of the house. On the upper level we find three main bedrooms and the en-suite which commands the ship on the glazed corner floating towards the sea. Each room has its own bathroom and its own wide views towards the sea horizon to the East. On the lower level we find two guest bedrooms, a large playroom with movie theatre, storage, laundry and service areas. The materials used give color to the house and the complex is only concrete and wood, to reduce maintenance.



















La Iluminada
2015
La Barra, Uruguay
Constructed Area:
660 m2
This project consists of two independent houses, one for the owners to use, and the other for renting out. Both exposed reinforced concrete structures, cast with brushed pine board shutters, articulate a courtyard with barbecue and swimming pool for the exclusive use by the owners of the house. The rental home has a swimming pool on the terrace with a seating area and a great view. The main house has been arranged on three floors with incredible views of the beach and the sea. The way the house opens through the courtyard/swimming pool, generates an unexpected relationship with the sea, because it has effectively brought about the penetration in this very attractive natural environment, making the house-beach connection sublime, even when they are separated almost 100 meters.
The house is accessed from the street which runs parallel to the sea, the most distant, entering through a large concrete portico which contains the door. This large grey prism, very closed towards the street and totally open towards the sea, is divided functionally into three very clear levels. On the middle level we find the living, dining room and kitchen, totally joined and connected to the courtyard/ swimming pool/barbecue, probably the heart of the house. On the upper level we find three main bedrooms and the en-suite which commands the ship on the glazed corner floating towards the sea. Each room has its own bathroom and its own wide views towards the sea horizon to the East. On the lower level we find two guest bedrooms, a large playroom with movie theatre, storage, laundry and service areas. The materials used give color to the house and the complex is only concrete and wood, to reduce maintenance.