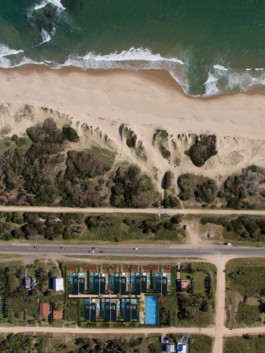
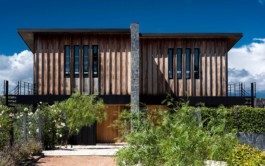
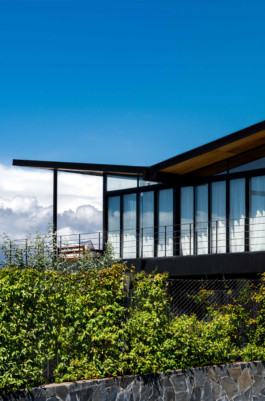
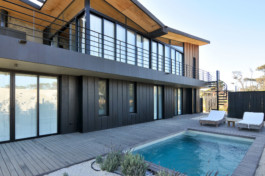
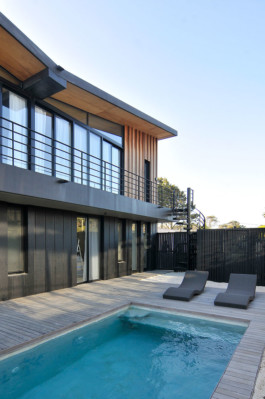
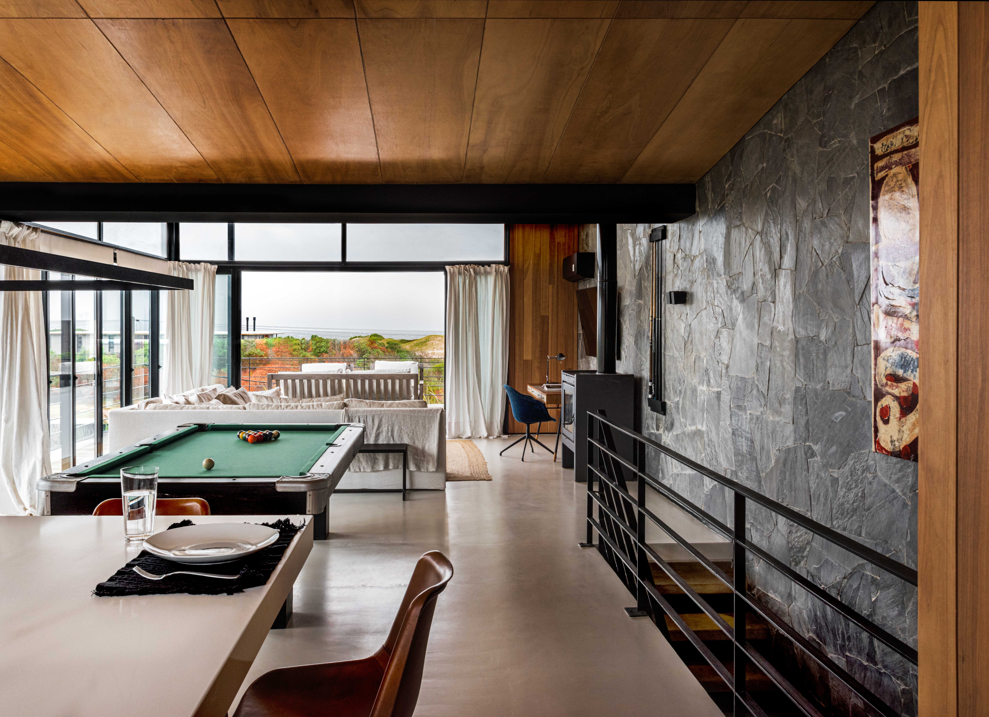
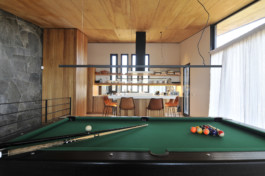
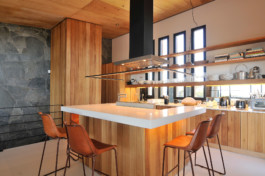
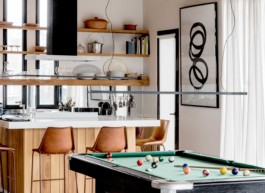
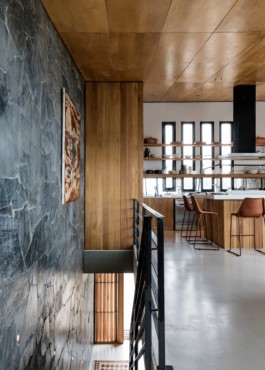
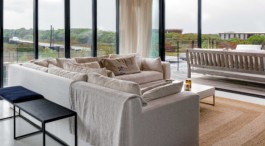
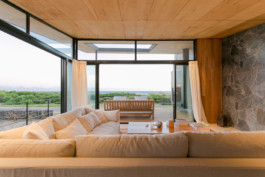
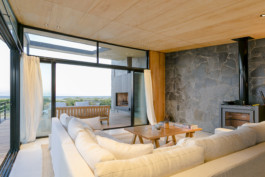
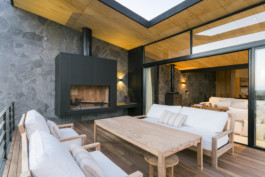
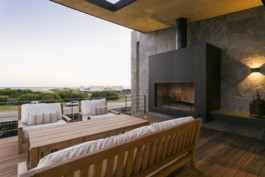
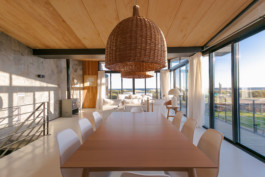
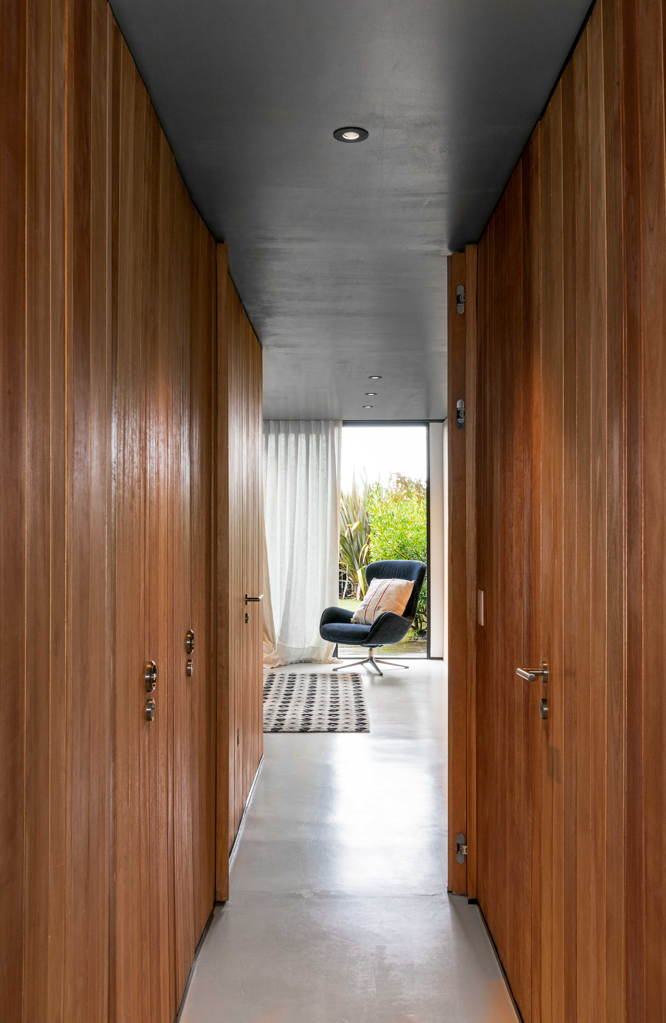
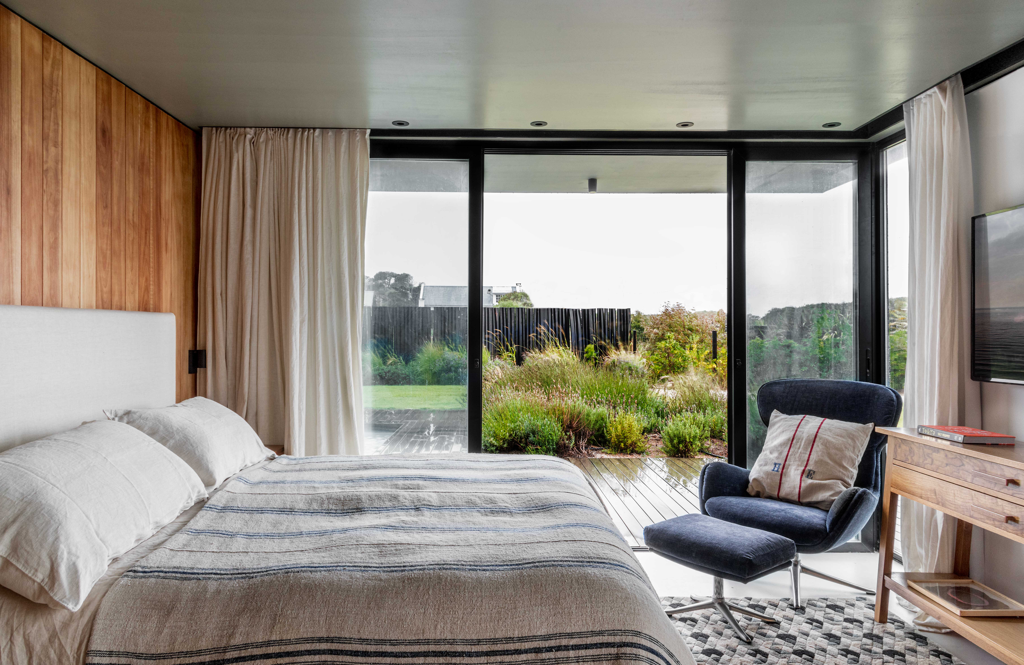
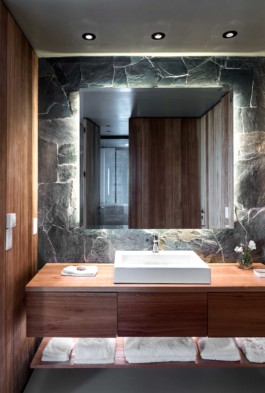
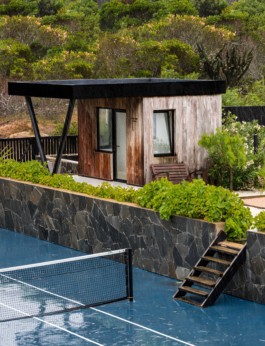
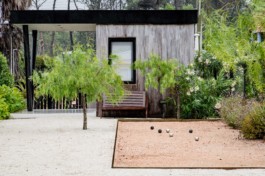
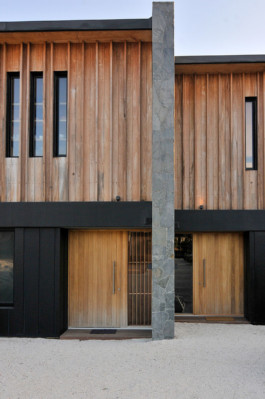
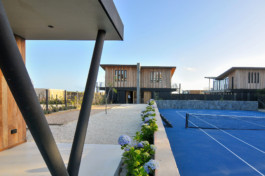
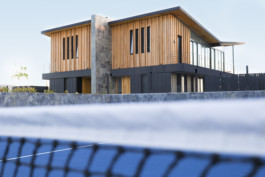
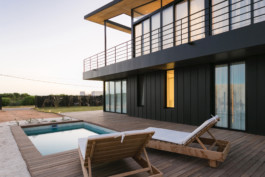
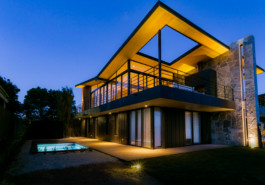
La Petanque Beach Houses
2019
La Juanita, Uruguay
Constructed Area:
5000 m2
La Juanita is a neighborhood nestled between the woods and a long beach that continues to José Ignacio. Every year its development materializes with the appearance of new projects, becoming the natural expansion of José Ignacio and the neighborhood of the future.
Within this new proposal we designed La Pétanque, a commercial residential development made up of beach houses that form a neighborhood in itself. All houses are linked by interior streets to the common spaces, the tennis and the petanque courts, from which the complex takes its name.
Arranged in a two by two vertical layout, each house carefully guards its privacy with high dividing stone walls, permeated with open vertical strips that ensure privacy, without losing the sea views.
The V-shaped ceilings expand towards the front, where wide rectangular strips open to let the sun rays in, which during the day form different scenes of light and shadow on the terraces.
The houses are divided horizontally into two levels: a ground floor with the main access and a private layout where the bedrooms are located, and an upper floor with common and integrated spaces that look towards the sea, which can be seen from the kitchen to the living room. The bedrooms are developed linearly throughout the lower floor, each with access to the garden and pool.
Stone and wood are the materials that make up the facades alongside the iron structure, resulting in an elegant combination that respects the surrounding landscape.







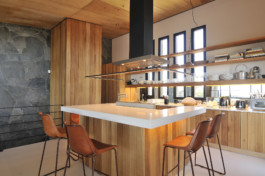


















La Petanque Beach Houses
2019
La Juanita, Uruguay
Constructed Area:
5000 m2
La Juanita is a neighborhood nestled between the woods and a long beach that continues to José Ignacio. Every year its development materializes with the appearance of new projects, becoming the natural expansion of José Ignacio and the neighborhood of the future.
Within this new proposal we designed La Pétanque, a commercial residential development made up of beach houses that form a neighborhood in itself. All houses are linked by interior streets to the common spaces, the tennis and the petanque courts, from which the complex takes its name.
Arranged in a two by two vertical layout, each house carefully guards its privacy with high dividing stone walls, permeated with open vertical strips that ensure privacy, without losing the sea views.
The V-shaped ceilings expand towards the front, where wide rectangular strips open to let the sun rays in, which during the day form different scenes of light and shadow on the terraces.
The houses are divided horizontally into two levels: a ground floor with the main access and a private layout where the bedrooms are located, and an upper floor with common and integrated spaces that look towards the sea, which can be seen from the kitchen to the living room. The bedrooms are developed linearly throughout the lower floor, each with access to the garden and pool.
Stone and wood are the materials that make up the facades alongside the iron structure, resulting in an elegant combination that respects the surrounding landscape.