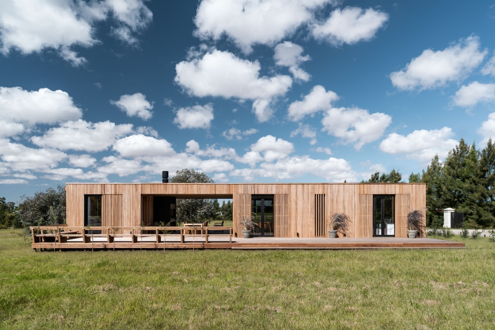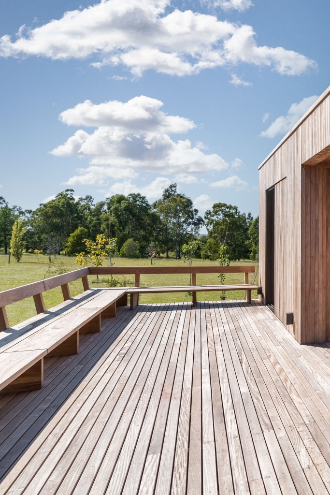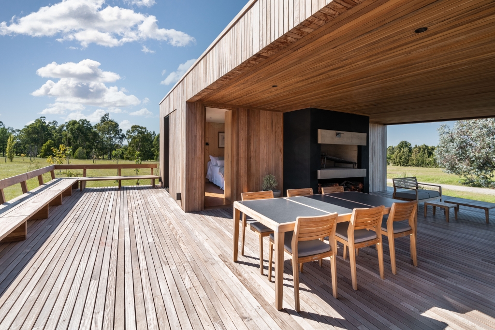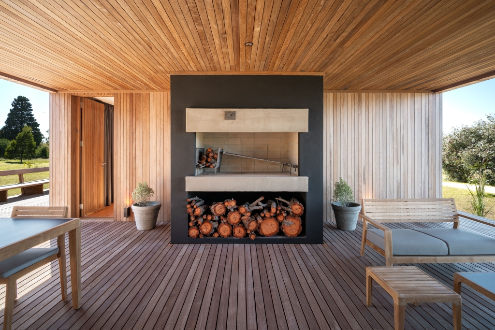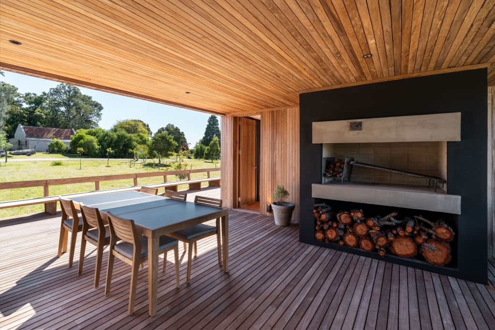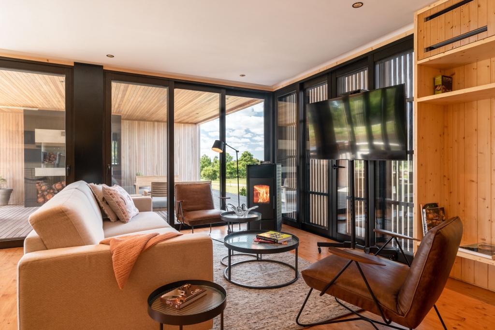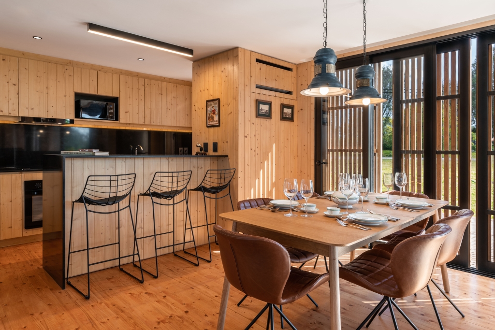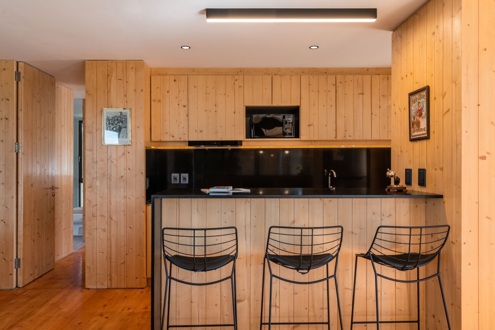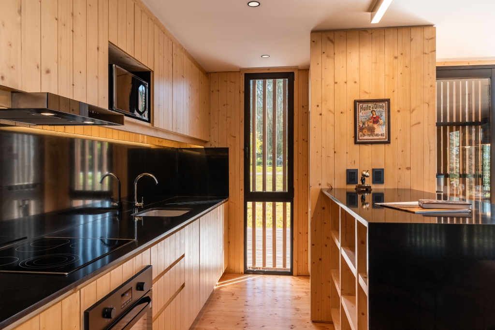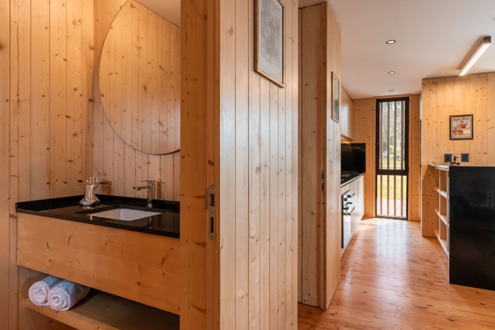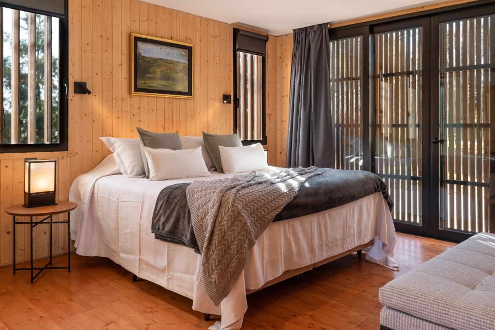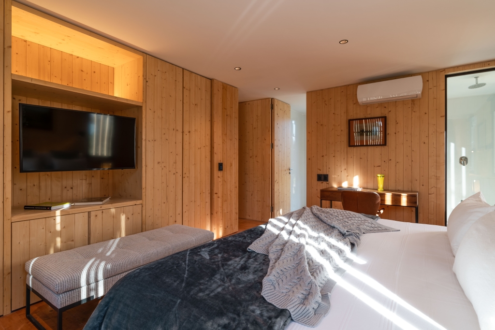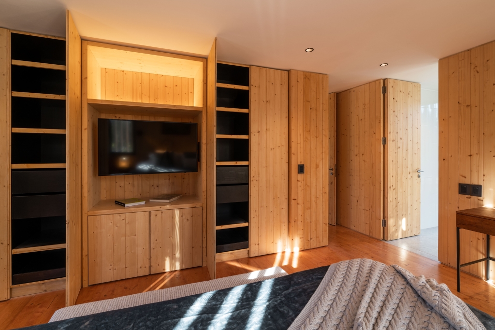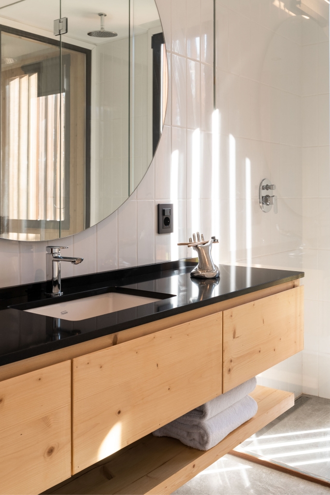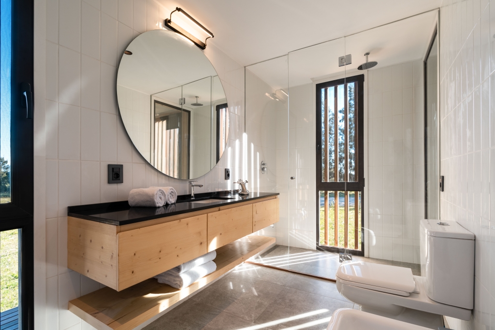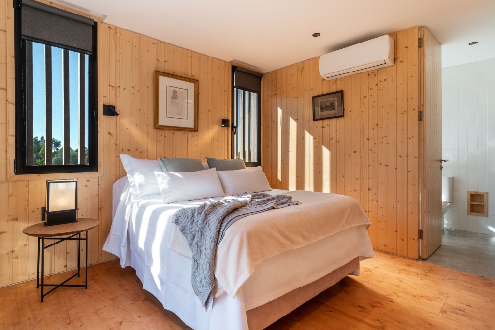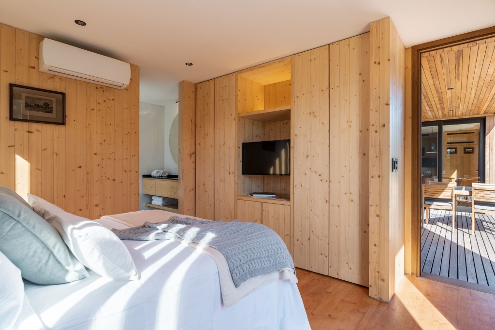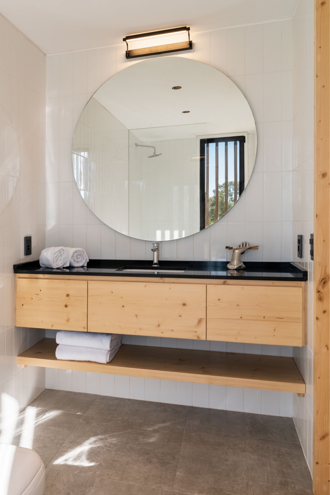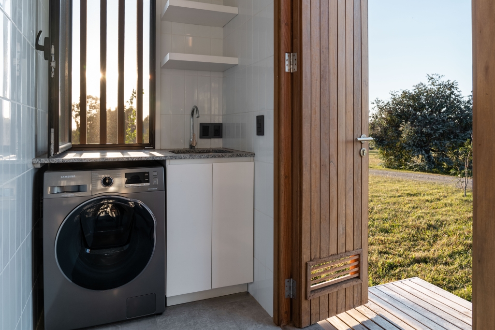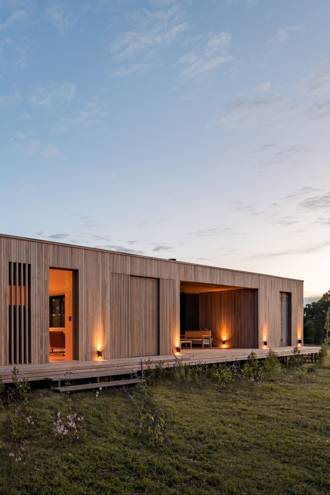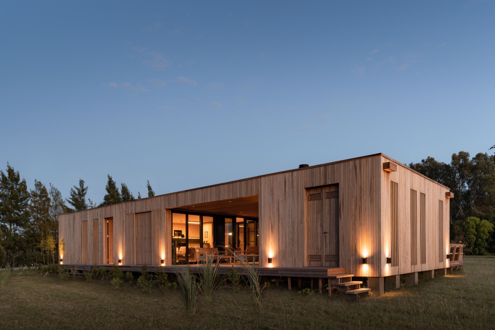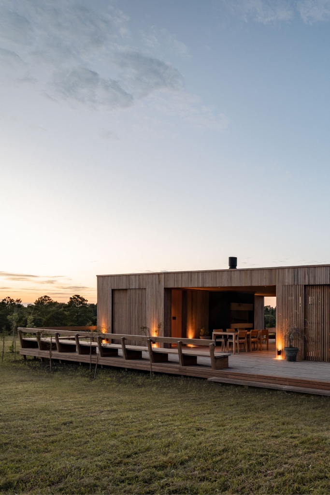Las Liebres B es una de 4 tipologías diseñadas para Comarca Las Liebres, un barrio cerrado en Colonia de Sacramento enclavado en un una topografía y entorno de belleza natural. El lote alberga un parque de arboleda centenaria y amplias vistas al campo uruguayo.
La vivienda se desarrolla en una única planta elevada levemente con respecto al suelo natural quedando apoyada en bases de hormigón y está conformada por dos volúmenes unidos a través de un espacio exterior cubierto.
El volumen de mayor envergadura consta de un living-comedor con toilette y cocina integrada conformando el área social de la casa. La misma se conecta con un gran deck hacia el norte y hacia el sector de la galería que alberga el parrillero. Un dormitorio principal con su baño en suite se le suman a este volumen principal.
El segundo volumen está conformado por un dormitorio con baño en suite y un espacio destinado al lavadero. Ambos volúmenes están separados por el semicubierto abierto a las vistas francas del campo, un espacio pensado tanto para el ocio como para la contemplación.
Haciendo referencia al bosque centenario y a la paleta de color del campo, los paramentos exteriores fueron revestidos en tablas de lapacho al natural colocadas de forma vertical y cubriendo de manera íntegra el volumen total.
