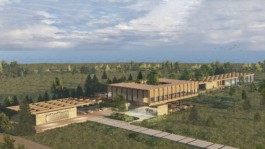
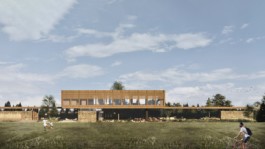
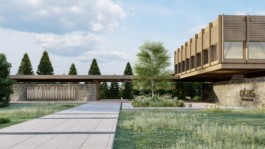
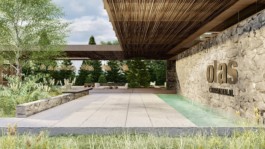
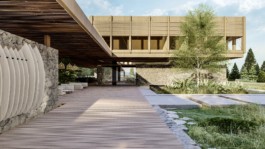
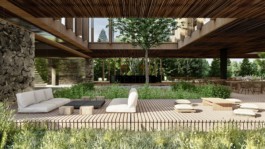
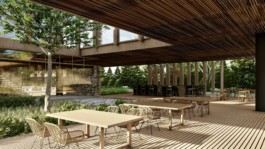
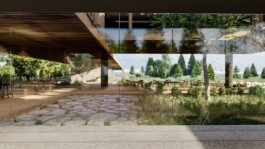
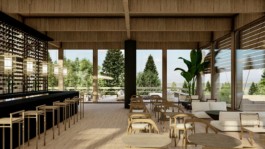
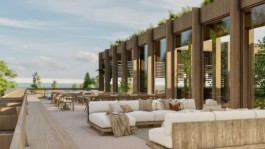
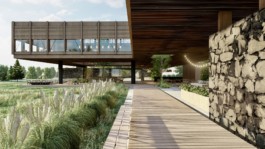
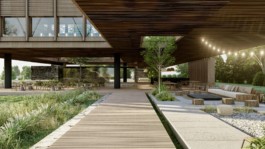
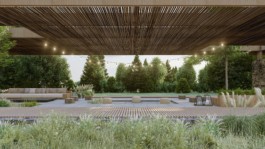
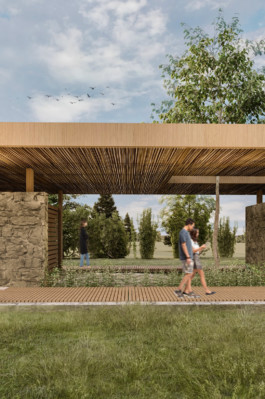
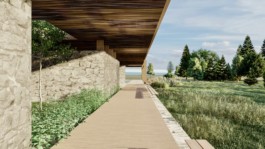
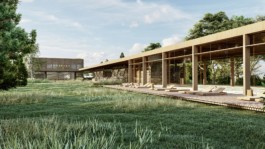
Las Olas Club
2022
Chapadmalal, Argentina
Constructed Area:
1370 m2
Las Olas Club is located near the Barrancas de los Lobos in Chapadmalal, a place where we can observe a wide diversity of vegetation. Taking the surrounding landscape as a starting point, the proposal presents two fundamental strategies: on the one hand, establishing strong links with the existing vegetation and, on the other, generating paths that promote community life.
The project is located on an extensive octave of the land, where a large wooden roof with a reed ceiling seeks to interlace the various components of the program, adapting to the existing vegetation and gathering the sports and relaxation programs located along the route. In this way, architecture seeks to preserve nature by dialoguing with it, generating open corridors of biodiversity.
The spaces corresponding to the sports program are resolved in sober stone volumes arranged as posts along the ground floor whose overflows offer views towards the maritime pine forest. Within this arrangement we can see how the light roof makes a link between the existing vegetation and the stone volumes.
Almost in the center of the complex, the activities corresponding to the social program of the building are carried out, forming a point of reference in the proposed route. On the ground floor is the bar and the exhibition space, planned as a meeting point for users of various sports activities. While on the top floor we find the restaurant and terrace, spaces that have visuals towards all orientations and at the same time in contact with the treetops existing in the sector.
The proposal is designed with the most limited version of the land proposed by the jury, the building having a linear character leaves open the possibility of making a square in the center of the land, being able to adapt it to the development of other types of sports such as skateboarding or climbing. In turn, due to the dimensions of the project, possible extensions to the complex could be considered in the territory that remains vacant, maintaining the aforementioned square as a link between the parties.
The building suggests an experience where users are in permanent contact with nature as a group or individually, enjoying a stripped-down but warm architecture where not only the interior spaces are important, but also how one gets to these spaces. Appealing to a vernacular look in the use of materials such as stone and wood, respecting the existing nature, to generate a sense of identity by proposing a community more connected with its natural environment.













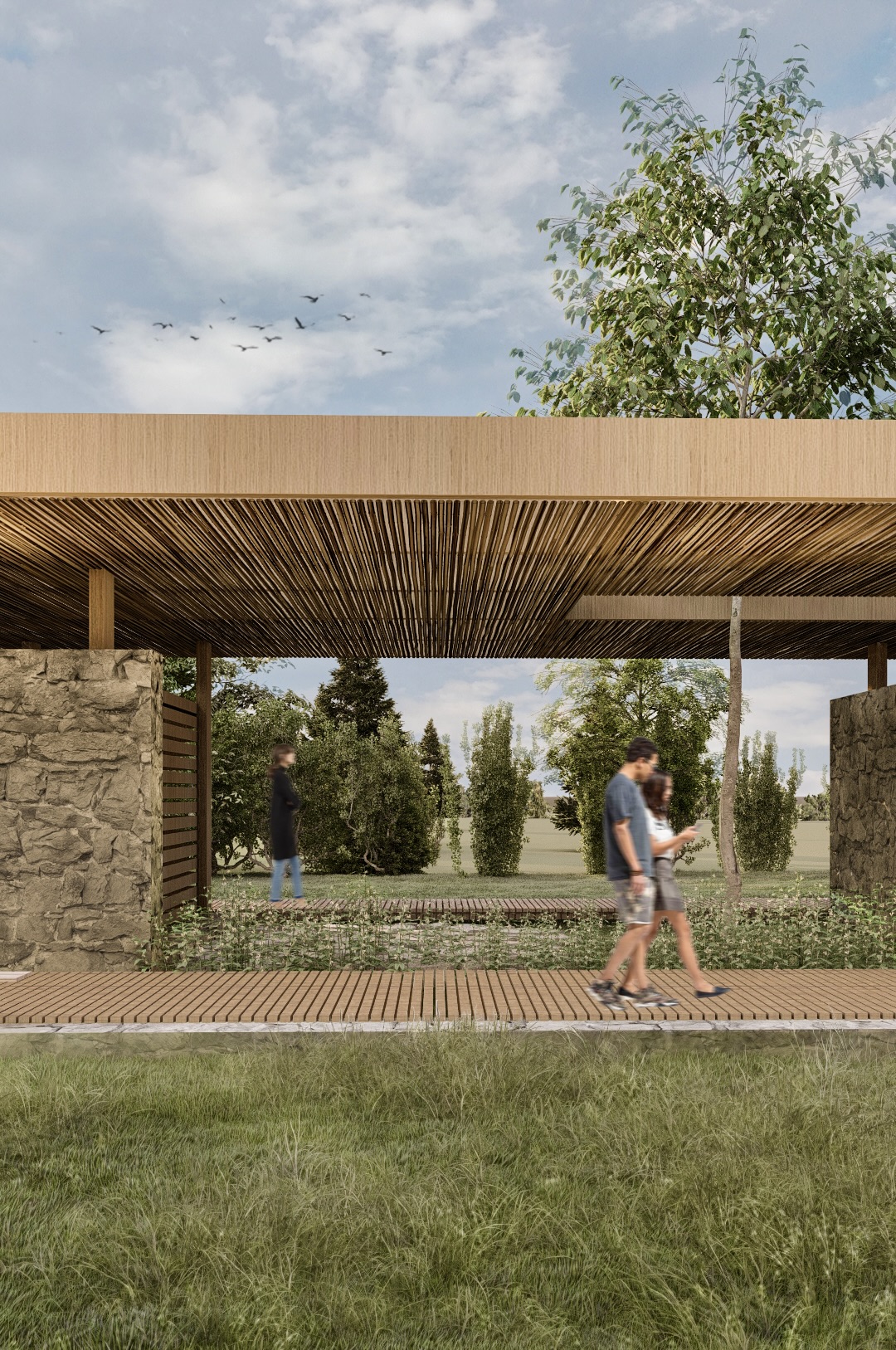


Las Olas Club
2022
Chapadmalal, Argentina
Constructed Area:
1370 m2
Las Olas Club is located near the Barrancas de los Lobos in Chapadmalal, a place where we can observe a wide diversity of vegetation. Taking the surrounding landscape as a starting point, the proposal presents two fundamental strategies: on the one hand, establishing strong links with the existing vegetation and, on the other, generating paths that promote community life.
The project is located on an extensive octave of the land, where a large wooden roof with a reed ceiling seeks to interlace the various components of the program, adapting to the existing vegetation and gathering the sports and relaxation programs located along the route. In this way, architecture seeks to preserve nature by dialoguing with it, generating open corridors of biodiversity.
The spaces corresponding to the sports program are resolved in sober stone volumes arranged as posts along the ground floor whose overflows offer views towards the maritime pine forest. Within this arrangement we can see how the light roof makes a link between the existing vegetation and the stone volumes.
Almost in the center of the complex, the activities corresponding to the social program of the building are carried out, forming a point of reference in the proposed route. On the ground floor is the bar and the exhibition space, planned as a meeting point for users of various sports activities. While on the top floor we find the restaurant and terrace, spaces that have visuals towards all orientations and at the same time in contact with the treetops existing in the sector.
The proposal is designed with the most limited version of the land proposed by the jury, the building having a linear character leaves open the possibility of making a square in the center of the land, being able to adapt it to the development of other types of sports such as skateboarding or climbing. In turn, due to the dimensions of the project, possible extensions to the complex could be considered in the territory that remains vacant, maintaining the aforementioned square as a link between the parties.
The building suggests an experience where users are in permanent contact with nature as a group or individually, enjoying a stripped-down but warm architecture where not only the interior spaces are important, but also how one gets to these spaces. Appealing to a vernacular look in the use of materials such as stone and wood, respecting the existing nature, to generate a sense of identity by proposing a community more connected with its natural environment.