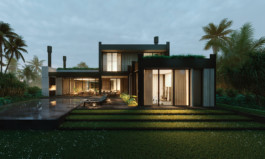
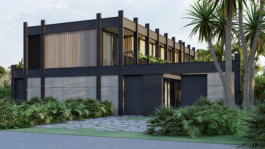
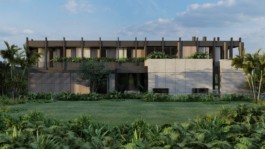
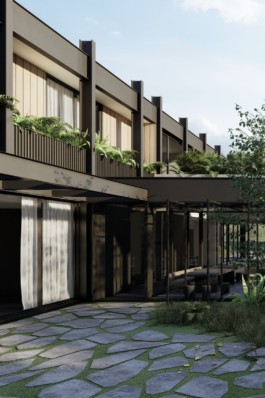
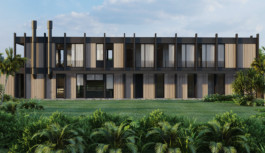
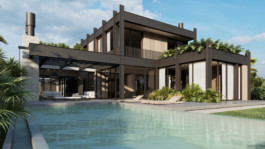
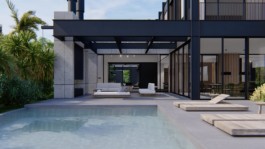
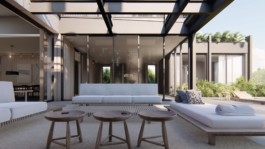
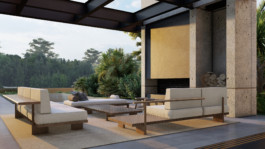
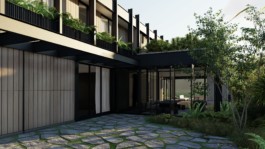
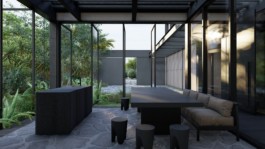
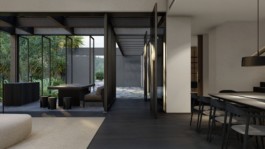
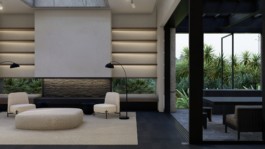
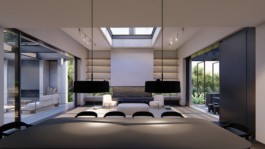
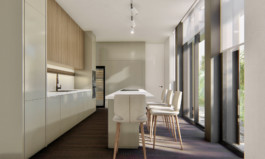
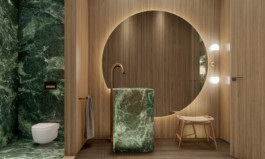
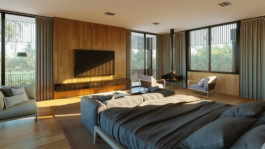
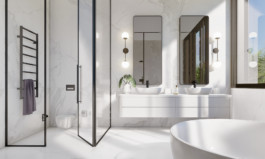
Mecano
2024
Buenos Aires , Argentina
Constructed Area:
770 m2
Mecano is a single-family home located in a privileged setting facing the lake within a gated community in Buenos Aires. The design begins with a closed façade facing the street, providing privacy and allowing the creation of a private garden around which the different living spaces are organized. On the upper floor, this architectural gesture enables the bedrooms to maximize openness to the sky and natural light from morning until afternoon.
Above the living room, a large skylight floods the space with natural light, giving absolute brightness to a generously proportioned room that still maintains a comfortable scale suitable for a family home. The house is designed to be experienced barefoot, which is why wood flooring and polished natural stone were chosen. The latter covers both the galleries and the interior of the pool, visually unifying the flooring and reinforcing the idea of spatial continuity.
The façades feature prominent structural elements of iron and concrete, softened by untreated lapacho wood planks that provide a warm, vertical, and rhythmic reading. The house includes a covered garage with car lifts, a spacious service area with kitchen, a barbecue area that fully integrates with the exterior gallery, a playroom, and a gym on the ground floor. The upper floor houses four en-suite bedrooms, each with privileged views and orientation.
The house was conceived with an ecological and self-sufficient approach. It incorporates renewable energy systems, including heating and air conditioning through geothermal probes, which offer much higher efficiency than traditional systems. This is complemented by a solar panel battery system, enabling a high degree of energy autonomy.
The design process was carried out in close collaboration with the client, consistently seeking a balance between functionality, spatial quality, and architectural character. The result is a home deeply open to the natural environment, articulating privacy, efficiency, and design with a strong contemporary identity.


















Mecano
2024
Buenos Aires , Argentina
Constructed Area:
770 m2
Mecano is a single-family home located in a privileged setting facing the lake within a gated community in Buenos Aires. The design begins with a closed façade facing the street, providing privacy and allowing the creation of a private garden around which the different living spaces are organized. On the upper floor, this architectural gesture enables the bedrooms to maximize openness to the sky and natural light from morning until afternoon.
Above the living room, a large skylight floods the space with natural light, giving absolute brightness to a generously proportioned room that still maintains a comfortable scale suitable for a family home. The house is designed to be experienced barefoot, which is why wood flooring and polished natural stone were chosen. The latter covers both the galleries and the interior of the pool, visually unifying the flooring and reinforcing the idea of spatial continuity.
The façades feature prominent structural elements of iron and concrete, softened by untreated lapacho wood planks that provide a warm, vertical, and rhythmic reading. The house includes a covered garage with car lifts, a spacious service area with kitchen, a barbecue area that fully integrates with the exterior gallery, a playroom, and a gym on the ground floor. The upper floor houses four en-suite bedrooms, each with privileged views and orientation.
The house was conceived with an ecological and self-sufficient approach. It incorporates renewable energy systems, including heating and air conditioning through geothermal probes, which offer much higher efficiency than traditional systems. This is complemented by a solar panel battery system, enabling a high degree of energy autonomy.
The design process was carried out in close collaboration with the client, consistently seeking a balance between functionality, spatial quality, and architectural character. The result is a home deeply open to the natural environment, articulating privacy, efficiency, and design with a strong contemporary identity.