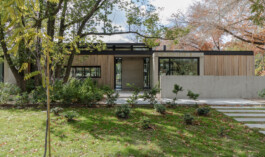
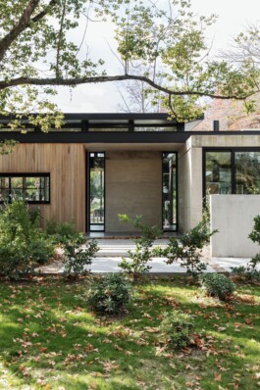
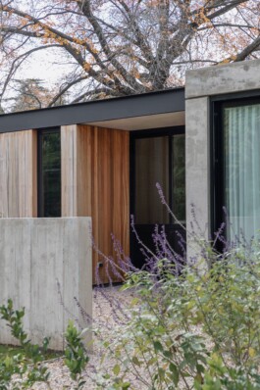
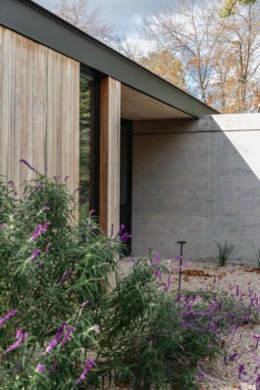
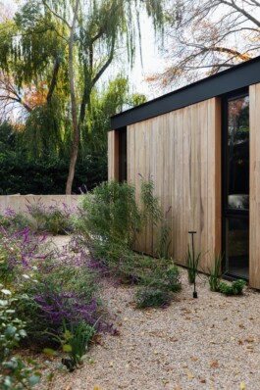
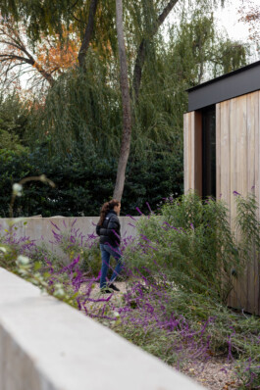
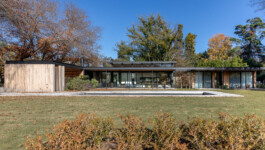
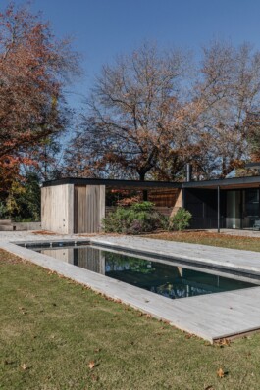
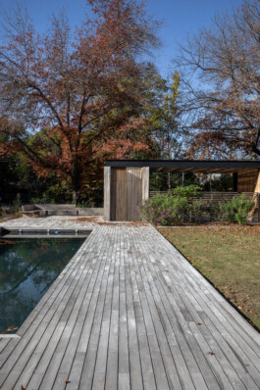
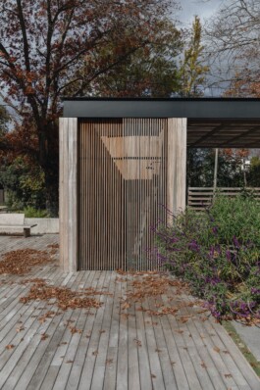
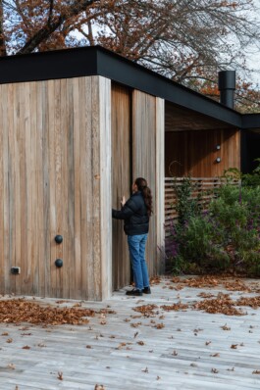
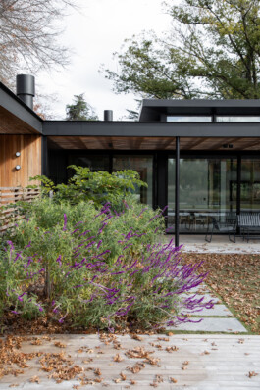
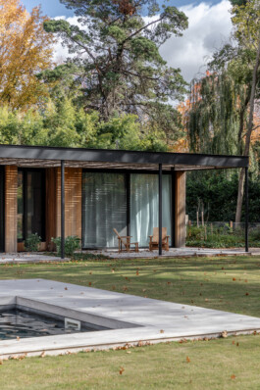
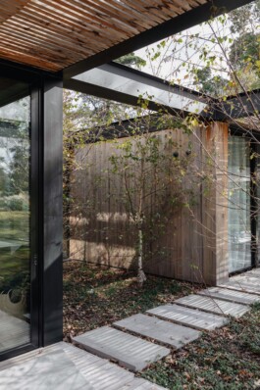
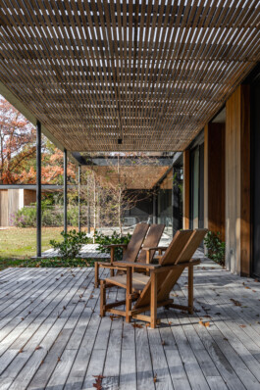
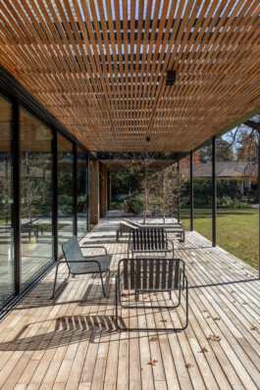
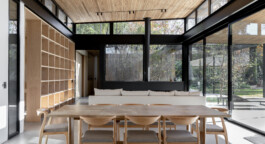
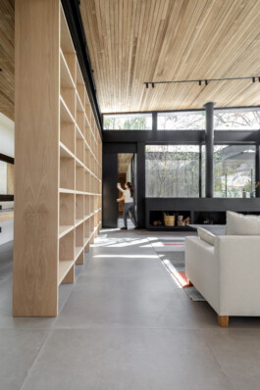
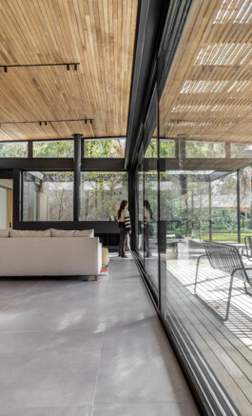
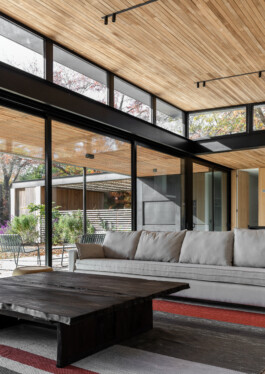
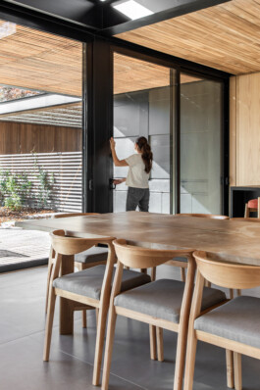
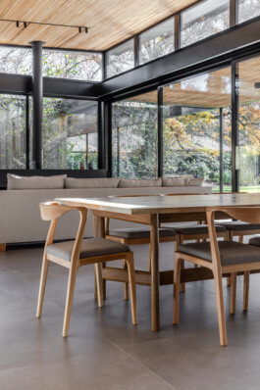
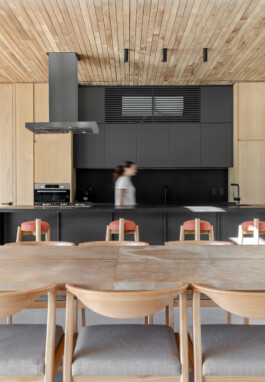
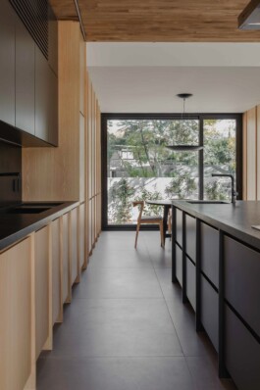
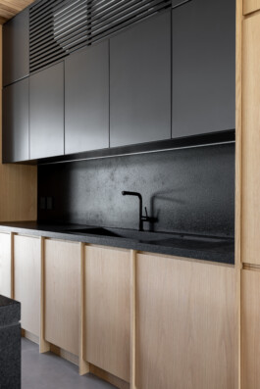
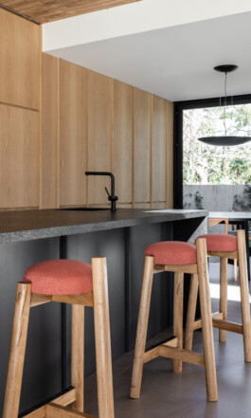
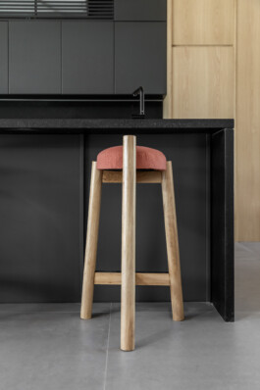
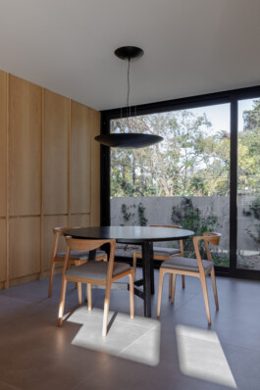
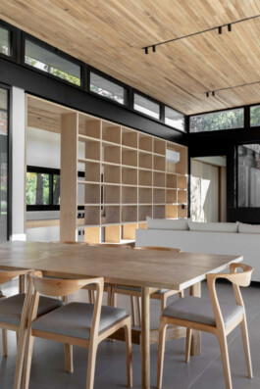
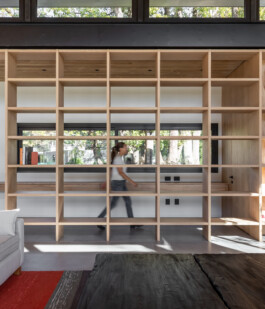
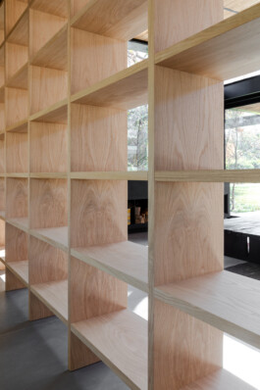
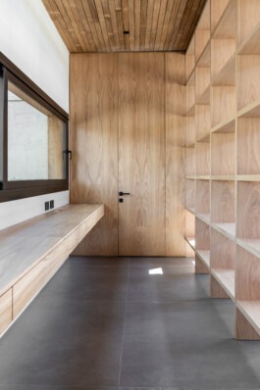
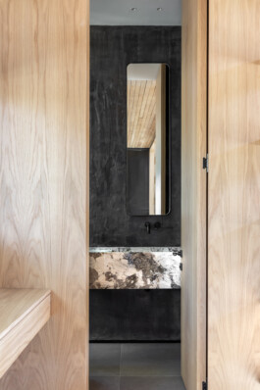
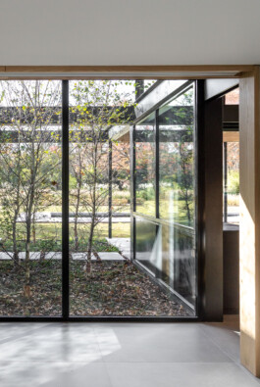
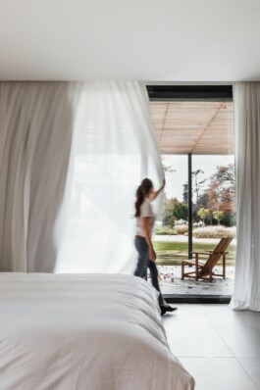
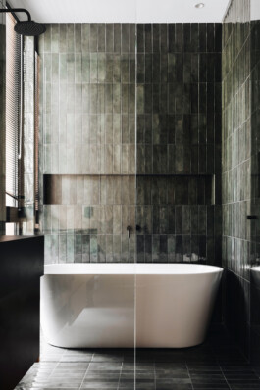
Meko
2024
Buenos Aires, Argentina
Constructed Area:
400 m2
This residential project was born from the desire to create a family space that fosters a strong connection with nature while offering comfort and functionality. The house is located on a corner lot within a gated community, on a generous 75 x 50 meter plot. This natural setting, framed by mature trees, forms a landscape that shines in both summer and autumn.
With an approximate covered area of 280 m² and 120 m² of semi-covered, permeable galleries, the residence unfolds on a single L-shaped floor plan. This layout not only defines the garden area but also organizes the interior spaces, generating cross views between the various rooms.
The structure rests on a thin concrete slab that extends in the shape of an L, intersected by a metal profile that integrates all areas, including the galleries. Two exposed concrete volumes emerge as boxes that house the daily dining area and the playroom, both oriented toward the street.
The slab features three strategic openings that create interior courtyards and incorporate nature into the living space: one with three birch trees visible from the living room; another serving the laundry/tender area; and a third located above the pool shower, offering direct views of the sky and surrounding oak foliage.
The living room is one of the home’s most prominent spaces: horizontally oriented, with large windows offering spectacular views of the garden. This area integrates seamlessly with the dining room, kitchen, and daily dining nook. Above it, a sloped roof rises, supported by a metal structure and skylights that not only enhance the sense of spaciousness but also allow abundant natural light to flood the space.
The front façade is defined by exposed concrete walls formed with 1.2-meter-high vertical board formwork, which extend up to the front setback line. This design solution creates a garden that is visually shared with the surroundings, an intermediate space between the concrete wall and the façade, and a central garden projecting into the heart of the plot—encouraging natural airflow and daylight penetration.
Materials were carefully selected to harmonize with the landscape: untreated lapacho wood was used for exterior cladding, as well as for pergolas, fences, and decks. Exposed concrete and black-painted steel define the visible structure, providing a refined contemporary contrast. The pool, lined with a dark material, acts as a mirror reflecting the surrounding trees—evoking the image of a lake immersed in nature.
The house blends into the landscape, creating a space that not only conveys a strong architectural identity but also respects and enhances the beauty of its surroundings. Its layout, chosen materials, and thoughtful design foster a holistic living experience, where each room connects to the outdoors—offering a true retreat in harmony with nature.




































Meko
2024
Buenos Aires, Argentina
Constructed Area:
400 m2
This residential project was born from the desire to create a family space that fosters a strong connection with nature while offering comfort and functionality. The house is located on a corner lot within a gated community, on a generous 75 x 50 meter plot. This natural setting, framed by mature trees, forms a landscape that shines in both summer and autumn.
With an approximate covered area of 280 m² and 120 m² of semi-covered, permeable galleries, the residence unfolds on a single L-shaped floor plan. This layout not only defines the garden area but also organizes the interior spaces, generating cross views between the various rooms.
The structure rests on a thin concrete slab that extends in the shape of an L, intersected by a metal profile that integrates all areas, including the galleries. Two exposed concrete volumes emerge as boxes that house the daily dining area and the playroom, both oriented toward the street.
The slab features three strategic openings that create interior courtyards and incorporate nature into the living space: one with three birch trees visible from the living room; another serving the laundry/tender area; and a third located above the pool shower, offering direct views of the sky and surrounding oak foliage.
The living room is one of the home’s most prominent spaces: horizontally oriented, with large windows offering spectacular views of the garden. This area integrates seamlessly with the dining room, kitchen, and daily dining nook. Above it, a sloped roof rises, supported by a metal structure and skylights that not only enhance the sense of spaciousness but also allow abundant natural light to flood the space.
The front façade is defined by exposed concrete walls formed with 1.2-meter-high vertical board formwork, which extend up to the front setback line. This design solution creates a garden that is visually shared with the surroundings, an intermediate space between the concrete wall and the façade, and a central garden projecting into the heart of the plot—encouraging natural airflow and daylight penetration.
Materials were carefully selected to harmonize with the landscape: untreated lapacho wood was used for exterior cladding, as well as for pergolas, fences, and decks. Exposed concrete and black-painted steel define the visible structure, providing a refined contemporary contrast. The pool, lined with a dark material, acts as a mirror reflecting the surrounding trees—evoking the image of a lake immersed in nature.
The house blends into the landscape, creating a space that not only conveys a strong architectural identity but also respects and enhances the beauty of its surroundings. Its layout, chosen materials, and thoughtful design foster a holistic living experience, where each room connects to the outdoors—offering a true retreat in harmony with nature.