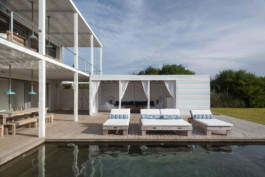
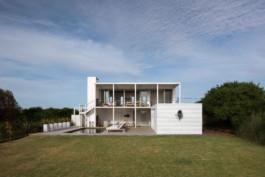
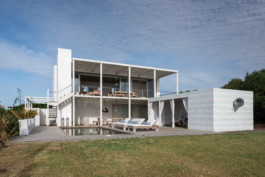
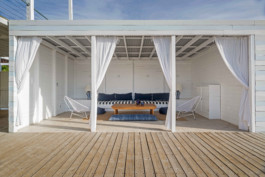
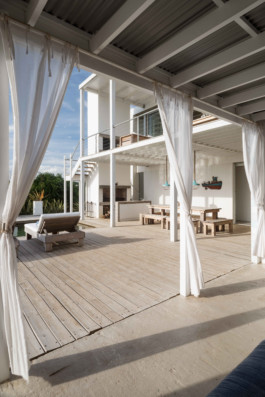
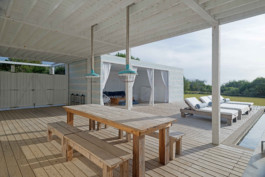
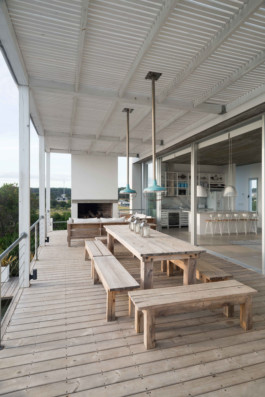
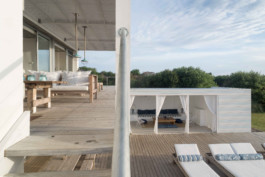
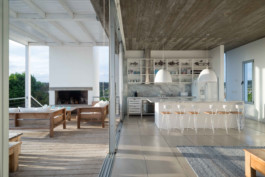
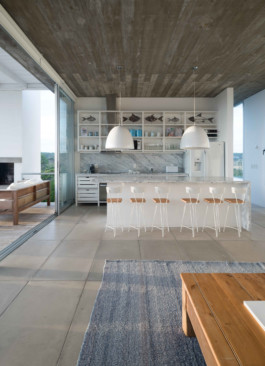
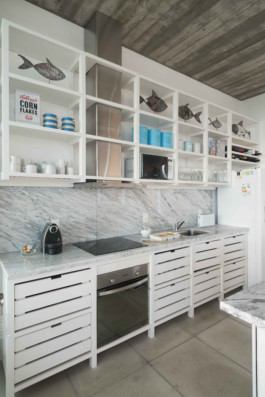
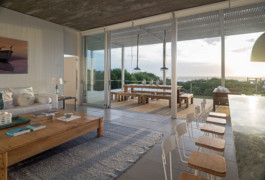
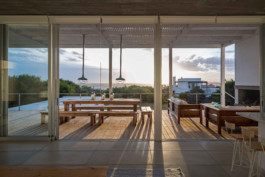
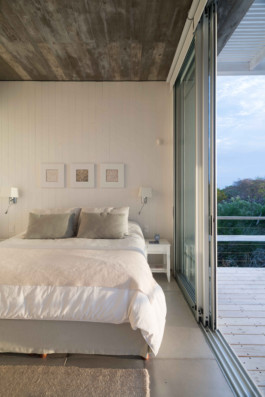
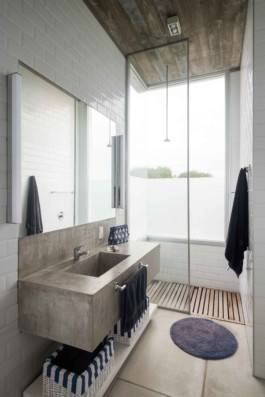
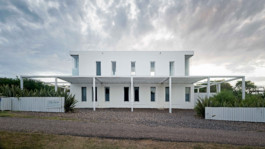
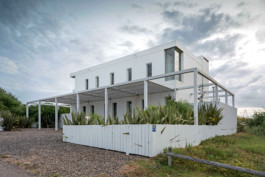
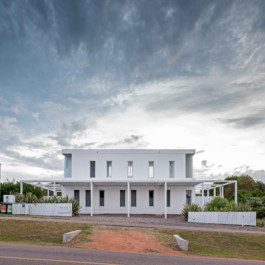
Pool House
2013
José Ignacio, Uruguay
Constructed Area:
420 m2
The idea was to think of a very easy and simple beach house for a young Argentine family. The most important thing to rescue was the views of the sea and the sunset from the upper floor, which led us to make an inverted house. The children's bedrooms were situated on the ground floor and the master bedroom, living room, kitchen, and large terrace upstairs.
Then we thought in terms of everyday life and we came to the conclusion that this compact and functional beach house could use a swimming pool and a pool-house in the form of a playroom for the kids. This system, consolidated by a good grill, gave life to this garden-patio on the ground floor without any views.
The immaculate white house stands on a hill to see the horizon at the entrance to the town of José Ignacio, on the Uruguayan coast.


















Pool House
2013
José Ignacio, Uruguay
Constructed Area:
420 m2
The idea was to think of a very easy and simple beach house for a young Argentine family. The most important thing to rescue was the views of the sea and the sunset from the upper floor, which led us to make an inverted house. The children's bedrooms were situated on the ground floor and the master bedroom, living room, kitchen, and large terrace upstairs.
Then we thought in terms of everyday life and we came to the conclusion that this compact and functional beach house could use a swimming pool and a pool-house in the form of a playroom for the kids. This system, consolidated by a good grill, gave life to this garden-patio on the ground floor without any views.
The immaculate white house stands on a hill to see the horizon at the entrance to the town of José Ignacio, on the Uruguayan coast.