
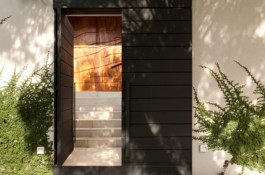
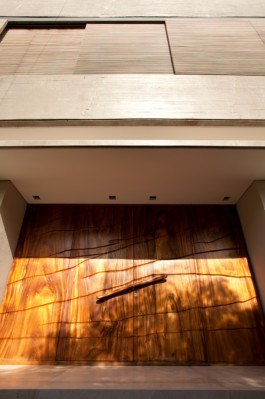
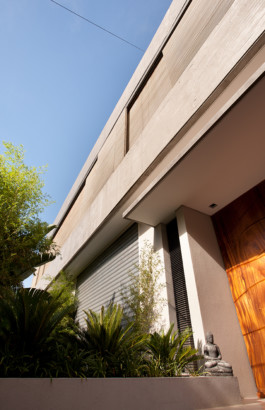
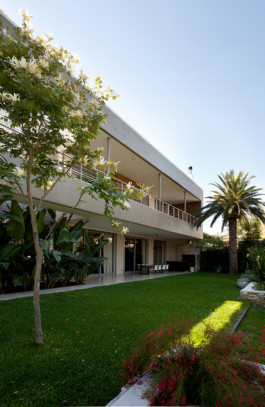
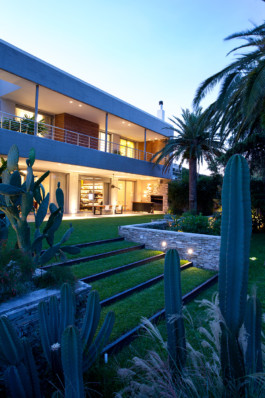
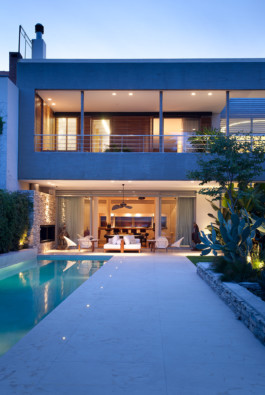
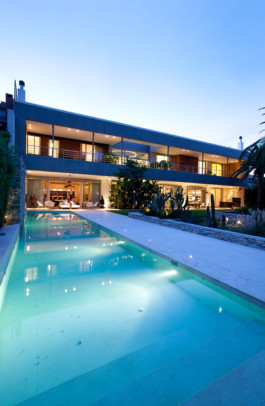
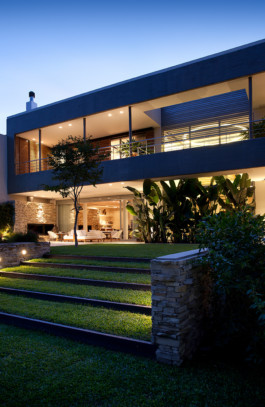


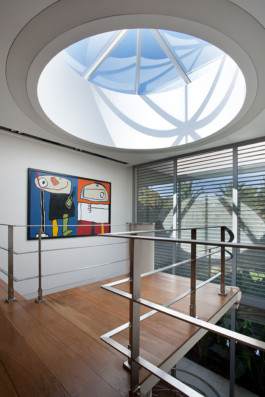
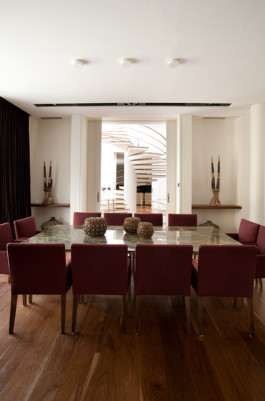
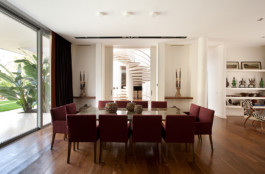
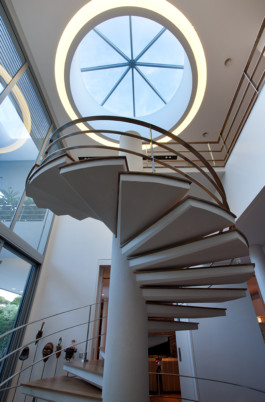
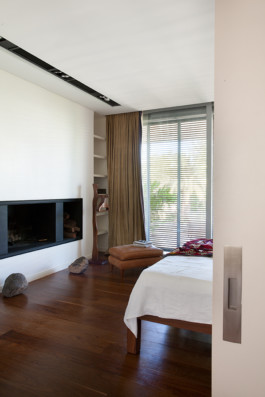
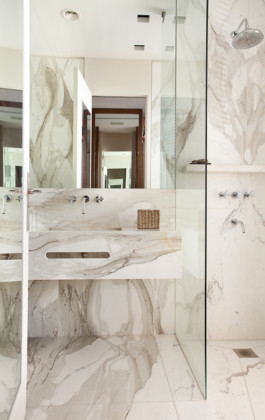
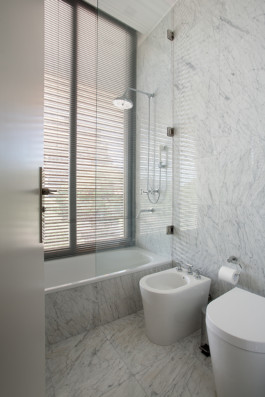
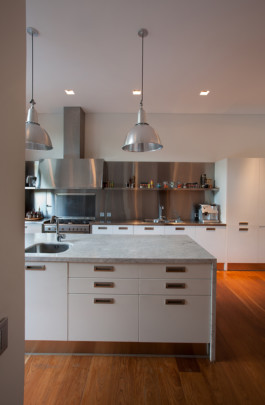
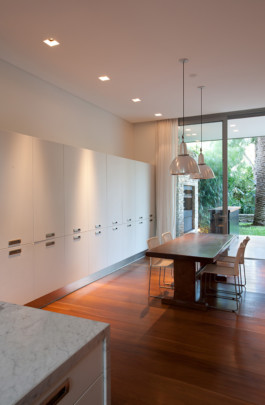
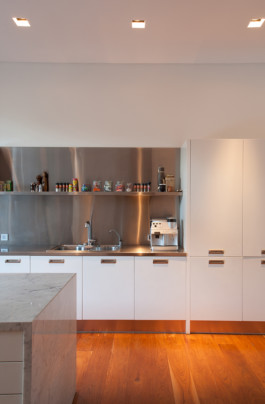
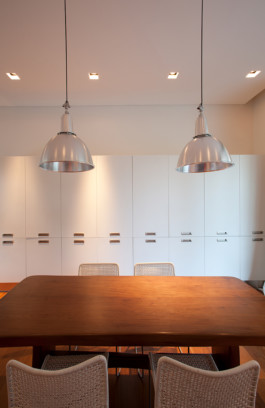
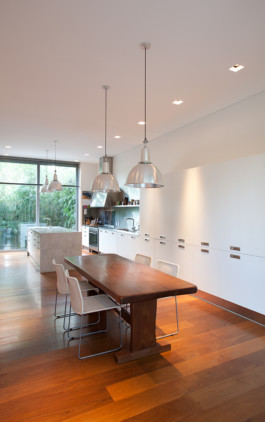

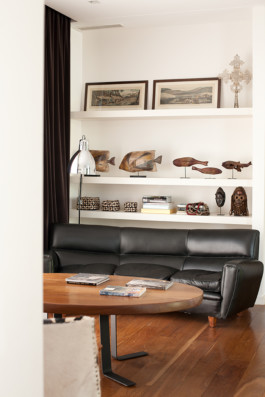
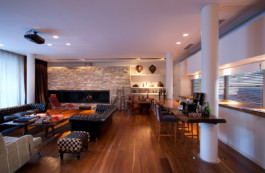
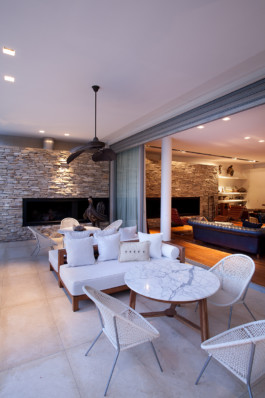
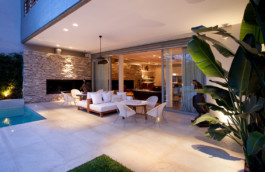
Priscila
2011
Ciudad Autónoma de Buenos Aires, Argentina
Constructed Area:
1000 m2
Priscila was a contribution to the growth of a regeneration zone: the River residential area began to regain its former splendour thanks to the renewal of production in the neighbouring area of Núñez, which provided the area with new businesses and institutions.
With 1 000 square metres built on a reinforced concrete base and a spectacularly-sized palatial structure, Priscila is self-contained. It is protected by a large tropical garden; an oasis within the city that ends with a large concrete frame demarcating the limit between private property and public space.
The border between the exterior and interior of the house is also accentuated by the textures of the materials. The interior flooring has a lapacho wood finish in contrast with the exterior flooring, which is protected with marble. In the centre of the building’s interior, the star feature is a concrete, wood and steel spiral staircase, crowned with a circular skylight.
So, this desire for the future is a unique link to its environment; it leads us to perceive this house as a satellite, as a passage between past and present.




























Priscila
2011
Ciudad Autónoma de Buenos Aires, Argentina
Constructed Area:
1000 m2
Priscila was a contribution to the growth of a regeneration zone: the River residential area began to regain its former splendour thanks to the renewal of production in the neighbouring area of Núñez, which provided the area with new businesses and institutions.
With 1 000 square metres built on a reinforced concrete base and a spectacularly-sized palatial structure, Priscila is self-contained. It is protected by a large tropical garden; an oasis within the city that ends with a large concrete frame demarcating the limit between private property and public space.
The border between the exterior and interior of the house is also accentuated by the textures of the materials. The interior flooring has a lapacho wood finish in contrast with the exterior flooring, which is protected with marble. In the centre of the building’s interior, the star feature is a concrete, wood and steel spiral staircase, crowned with a circular skylight.
So, this desire for the future is a unique link to its environment; it leads us to perceive this house as a satellite, as a passage between past and present.