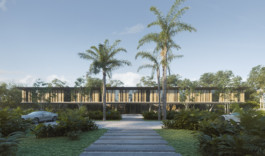
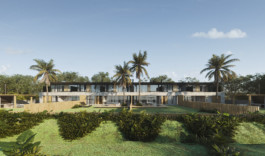
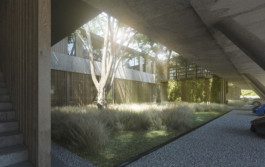
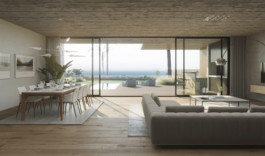
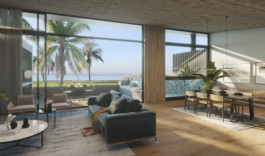
Casas del Bajo
2019
Buenos Aires, Argentina
Constructed Area:
4625 m2
The project is located on the outskirts of Buenos Aires, on a unique 6,300 m2 lot facing the river and with views of the city skyline. The main idea was to generate the maximum use of the visuals, with a contemporary and young proposal, thinking of each unit of the complex as a private house.
A building with two parallel volumes was proposed on two levels, separated from each other by large patios with trees and native vegetation, which serve as a bellows between the entrances to the ground floor units and the semi-covered garage spaces. This distribution around the interior patios, means that all environments can enjoy an extraordinary glazed surface that guarantees effective and prolonged lighting, ventilation and sunlight.
The volumes are connected by glazed bridges that house both the common and private circulation of the apartments, dividing them with a permeable wall of wooden posts that continues to the ground floor, forming part of the structure. In the same way, a library accompanies the circulation and filters the view towards the courtyards and between apartments.
On the ground floor there are 4 functional units with 3 bedrooms en suite and dressing rooms, with landscaped living rooms making the most of the views and generating generously sized semi-covered expansion areas.
Upstairs there are 6 units with the possibility of 4 bedrooms or 3 bedrooms and a playroom each. Over the garage area on the ground floor, the private bedroom wing is distributed, which is connected to the public area through the bridges, creating a clear functional zoning.
Between the street and the building, a green lung is proposed which plays a fundamental role since it generates a visual and functional barrier, isolating the built-up area from the street and the Tren De La Costa, proposing there socialization areas with grills and stoves to share with guests.
We chose to use materials such as concrete, wood, iron and glass to realize this idea of a contemporary home that is warm and friendly at the same time.





Proyecto Casas del Bajo
2019
Buenos Aires, Argentina
Constructed Area:
4625 m2
The project is located on the outskirts of Buenos Aires, on a unique 6,300 m2 lot facing the river and with views of the city skyline. The main idea was to generate the maximum use of the visuals, with a contemporary and young proposal, thinking of each unit of the complex as a private house.
A building with two parallel volumes was proposed on two levels, separated from each other by large patios with trees and native vegetation, which serve as a bellows between the entrances to the ground floor units and the semi-covered garage spaces. This distribution around the interior patios, means that all environments can enjoy an extraordinary glazed surface that guarantees effective and prolonged lighting, ventilation and sunlight.
The volumes are connected by glazed bridges that house both the common and private circulation of the apartments, dividing them with a permeable wall of wooden posts that continues to the ground floor, forming part of the structure. In the same way, a library accompanies the circulation and filters the view towards the courtyards and between apartments.
On the ground floor there are 4 functional units with 3 bedrooms en suite and dressing rooms, with landscaped living rooms making the most of the views and generating generously sized semi-covered expansion areas.
Upstairs there are 6 units with the possibility of 4 bedrooms or 3 bedrooms and a playroom each. Over the garage area on the ground floor, the private bedroom wing is distributed, which is connected to the public area through the bridges, creating a clear functional zoning.
Between the street and the building, a green lung is proposed which plays a fundamental role since it generates a visual and functional barrier, isolating the built-up area from the street and the Tren De La Costa, proposing there socialization areas with grills and stoves to share with guests.
We chose to use materials such as concrete, wood, iron and glass to realize this idea of a contemporary home that is warm and friendly at the same time.