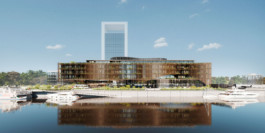
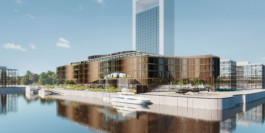
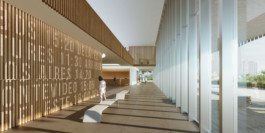
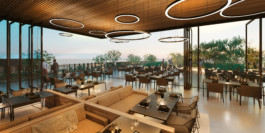
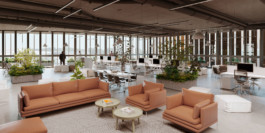
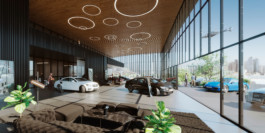
Puerto Madero Hub
2019
Caba, Argentina
Constructed Area:
32000 m2
Located in the heart of Puerto Madero—one of the most dynamic and revitalized urban districts of Buenos Aires—the project addresses the challenge of integrating a large-scale program into a consolidated context defined by its corporate character, proximity to the river, and intense pedestrian, vehicular, and public transport flows.
The design brings together two coexisting urban realities: the operational intensity of a bus terminal and the daily rhythm of a corporate office building. The result is a compact and efficient volume that merges both programs seamlessly, understanding architecture as an urban connector. From this premise emerges the concept of a “hub,” as a point where flows, people, and activities converge.
Formally, the building is organized around a permeable and operative ground floor that houses the terminal, while the upper floors are dedicated to flexible office layouts. Circulation is resolved through efficient vertical cores, and the exterior responds with clarity and formal rationality. The architecture engages with its immediate context through alignments, transparency, and voids that open visual connections between interior and city.
The design features a sober, contemporary envelope with glazed façades that allow for natural light and visibility, along with solar control elements to optimize thermal performance. This technological image is complemented by spacious, well-lit interiors that enhance the spatial experience and promote comfort in a high-density work environment.
Puerto Madero Hub embodies a design attitude focused on integration—between diverse programs, urban scales, and the relationship between mobility and livability. It is a building that operates at multiple speeds, capable of absorbing the site’s complexity and responding with clarity, efficiency, and contemporary architectural expression. At the intersection of infrastructure and corporate architecture, the project stands as a new landmark in the built landscape of the city.






Proyecto Puerto Madero Hub
2019
Caba, Argentina
Constructed Area:
32000 m2
Located in the heart of Puerto Madero—one of the most dynamic and revitalized urban districts of Buenos Aires—the project addresses the challenge of integrating a large-scale program into a consolidated context defined by its corporate character, proximity to the river, and intense pedestrian, vehicular, and public transport flows.
The design brings together two coexisting urban realities: the operational intensity of a bus terminal and the daily rhythm of a corporate office building. The result is a compact and efficient volume that merges both programs seamlessly, understanding architecture as an urban connector. From this premise emerges the concept of a “hub,” as a point where flows, people, and activities converge.
Formally, the building is organized around a permeable and operative ground floor that houses the terminal, while the upper floors are dedicated to flexible office layouts. Circulation is resolved through efficient vertical cores, and the exterior responds with clarity and formal rationality. The architecture engages with its immediate context through alignments, transparency, and voids that open visual connections between interior and city.
The design features a sober, contemporary envelope with glazed façades that allow for natural light and visibility, along with solar control elements to optimize thermal performance. This technological image is complemented by spacious, well-lit interiors that enhance the spatial experience and promote comfort in a high-density work environment.
Puerto Madero Hub embodies a design attitude focused on integration—between diverse programs, urban scales, and the relationship between mobility and livability. It is a building that operates at multiple speeds, capable of absorbing the site’s complexity and responding with clarity, efficiency, and contemporary architectural expression. At the intersection of infrastructure and corporate architecture, the project stands as a new landmark in the built landscape of the city.