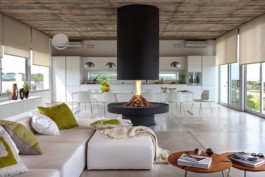
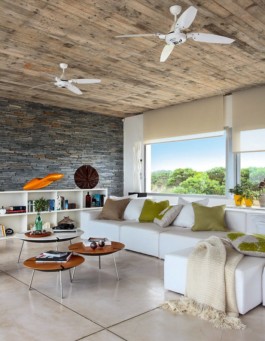
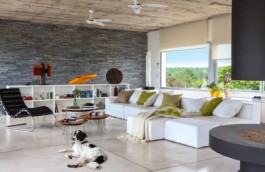
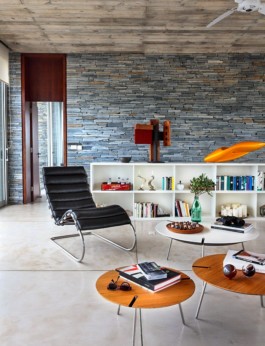

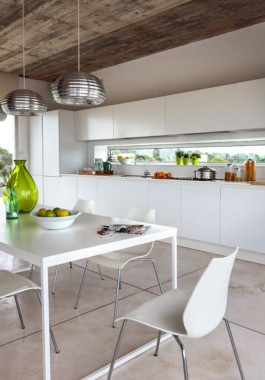
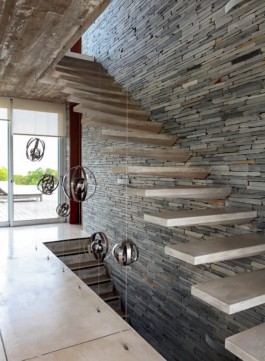

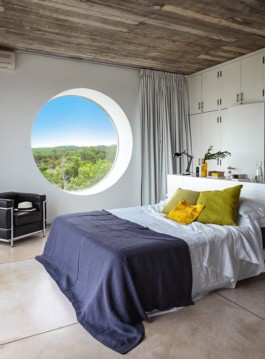
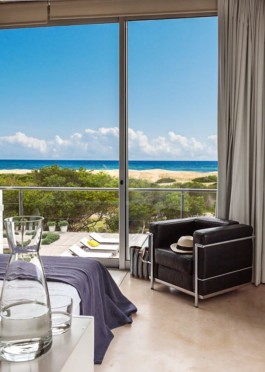

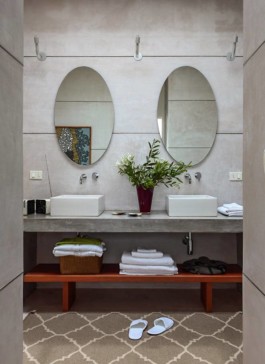
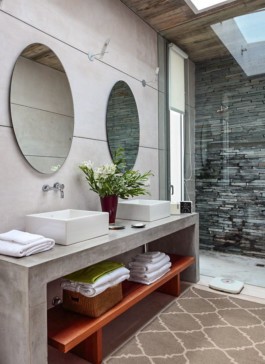
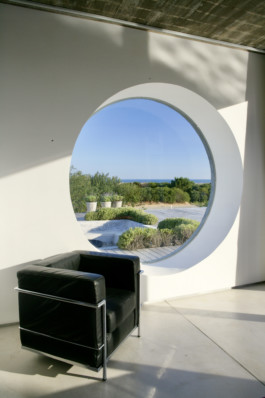
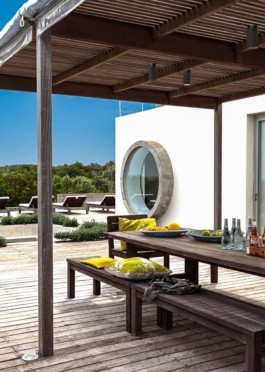
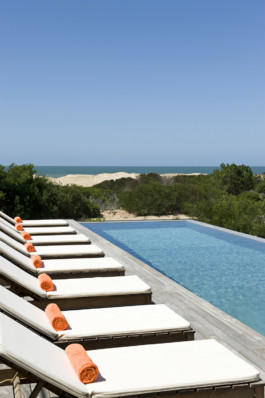
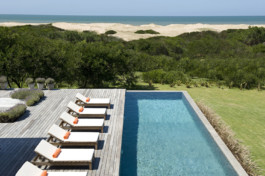
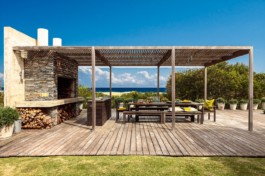
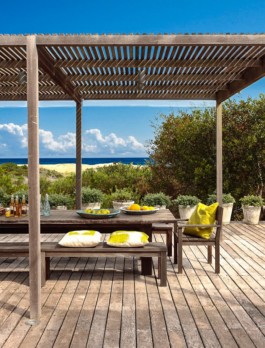

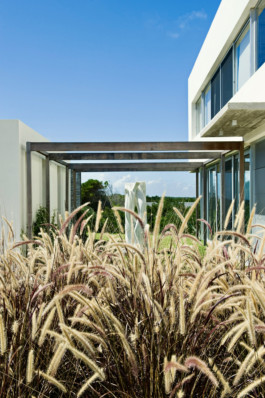

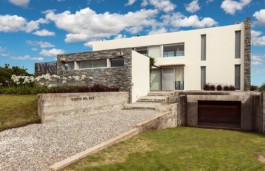
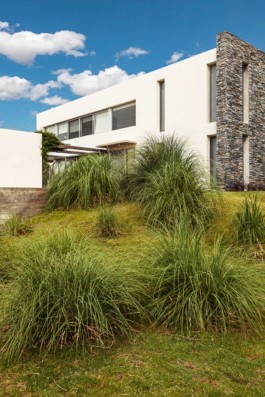
Viento del Este
2009
José Ignacio, Uruguay
Constructed Area:
700 m2
Viento del Este is built in an L-shape to afford the seaviews of Arenas de José Ignacio from every room. Its modern feel stems from its streamlined design, fine materials and the prevalence of grey and black.
The L-shaped module, which measures 700 square metres,houses the communal areas on the upper floor and the private quarters on the ground floor, with the exception of the main suite, which enjoys scenic views.
The practical materials are reinforced concrete, whitewashed plaster and grey-coloured stone, with no further embellishment than the materials’ natural colours. The stone has been carefully considered and placed lengthwise to enhance the spectacular appearance of the dynamic spaces. This concept materialises in a vertical exterior wall located crosswise on one side of the building and accentuated by the natural beauty of its stones, which contrast with the white paint on the rest of the facade. The horizontal windows are transformed into vertical strips as they approach the stone wall, which in turn contains a large circular window.
The inside also features the inner face of that stone wall and weathered wooden ceilings. The remaining surfaces are whitewashed.
























Viento del Este
2009
José Ignacio, Uruguay
Constructed Area:
700 m2
Viento del Este is built in an L-shape to afford the seaviews of Arenas de José Ignacio from every room. Its modern feel stems from its streamlined design, fine materials and the prevalence of grey and black.
The L-shaped module, which measures 700 square metres,houses the communal areas on the upper floor and the private quarters on the ground floor, with the exception of the main suite, which enjoys scenic views.
The practical materials are reinforced concrete, whitewashed plaster and grey-coloured stone, with no further embellishment than the materials’ natural colours. The stone has been carefully considered and placed lengthwise to enhance the spectacular appearance of the dynamic spaces. This concept materialises in a vertical exterior wall located crosswise on one side of the building and accentuated by the natural beauty of its stones, which contrast with the white paint on the rest of the facade. The horizontal windows are transformed into vertical strips as they approach the stone wall, which in turn contains a large circular window.
The inside also features the inner face of that stone wall and weathered wooden ceilings. The remaining surfaces are whitewashed.