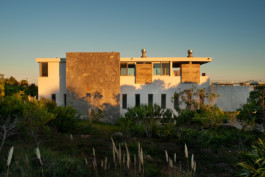
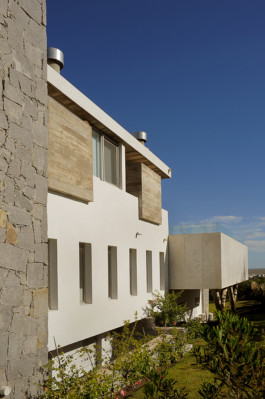
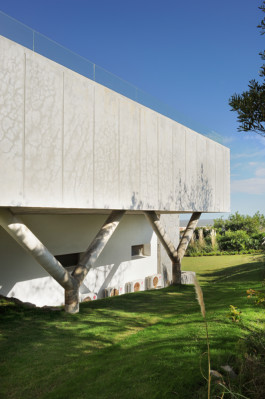
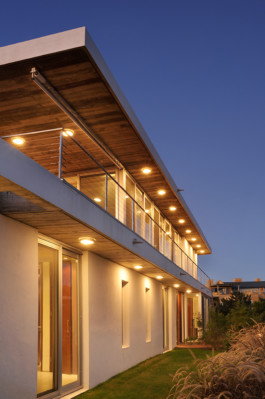
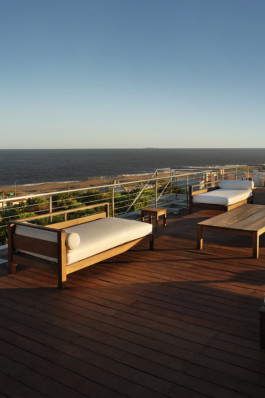
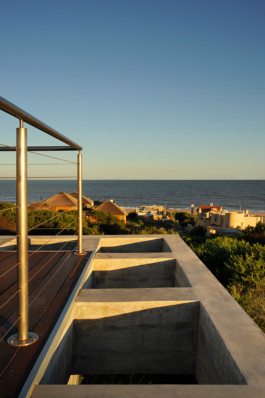
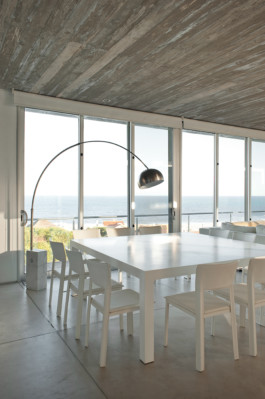
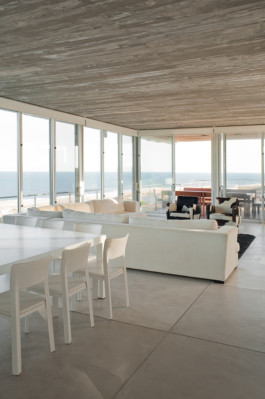
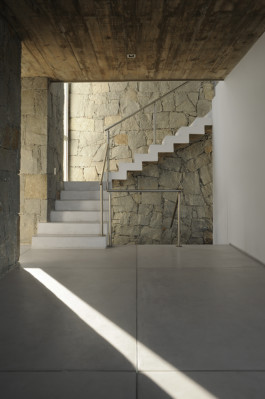
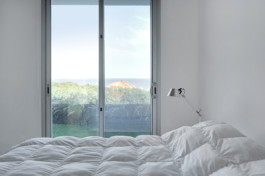
Villa Ketty
2009
El Chorro, Uruguay
Constructed Area:
680 m2
Villa Ketty was built on the steeply sloped lands of El Chorro. This slope enabled its 680 square metres to be built on three levels.
The facade has a more striking design in the lower levels, with modulated vertical walls that starkly contrast with the horizontality of the glass walls of the attic. This horizontal line is accentuated by large corbels, which jut out beyond the lines of the facade.
The whitish colour of the whitewashed envelope enhances the singular grey elements, including the natural stone chimney and the area around the swimming pool, which is made of concrete. Wood is reserved for the floors both indoors and outdoors and for the cladding of the underside of the eaves.
The communal areas are inverted, with the private quarters on the ground floor. However, the home’s originality comes from its top floor, which houses the swimming pool and the outdoor living area. Thanks to this inversion in the design, circular openings were designed in the walls of the pool that provide views of the underwater world from inside the house, yielding a truly spectacular show.










Villa Ketty
2009
El Chorro, Uruguay
Constructed Area:
680 m2
Villa Ketty was built on the steeply sloped lands of El Chorro. This slope enabled its 680 square metres to be built on three levels.
The facade has a more striking design in the lower levels, with modulated vertical walls that starkly contrast with the horizontality of the glass walls of the attic. This horizontal line is accentuated by large corbels, which jut out beyond the lines of the facade.
The whitish colour of the whitewashed envelope enhances the singular grey elements, including the natural stone chimney and the area around the swimming pool, which is made of concrete. Wood is reserved for the floors both indoors and outdoors and for the cladding of the underside of the eaves.
The communal areas are inverted, with the private quarters on the ground floor. However, the home’s originality comes from its top floor, which houses the swimming pool and the outdoor living area. Thanks to this inversion in the design, circular openings were designed in the walls of the pool that provide views of the underwater world from inside the house, yielding a truly spectacular show.