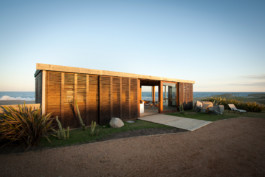
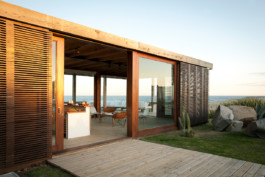
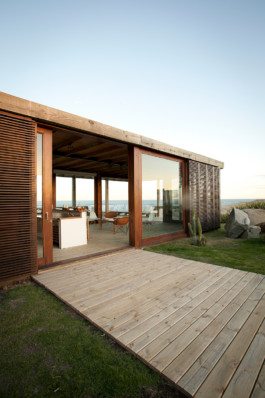
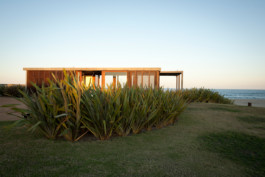
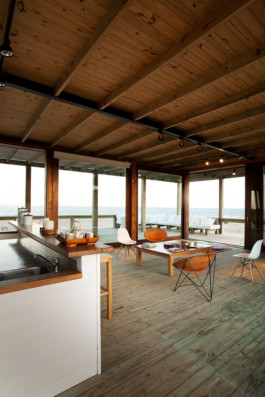
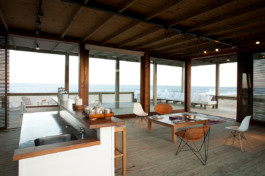
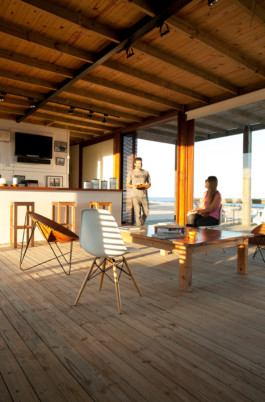
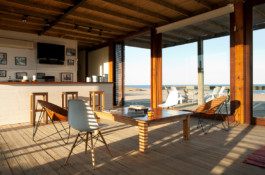
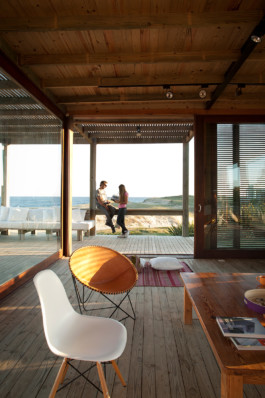
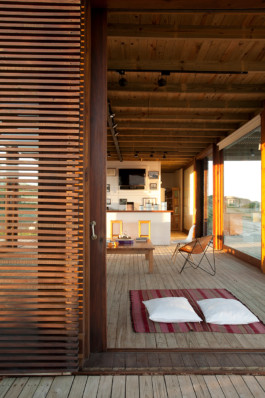
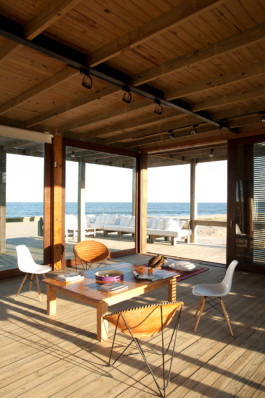
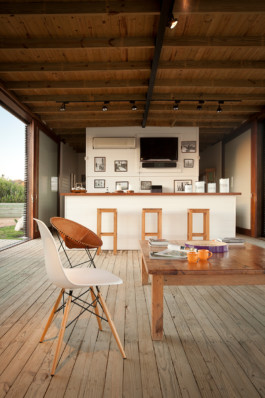
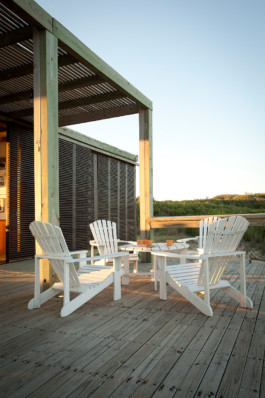
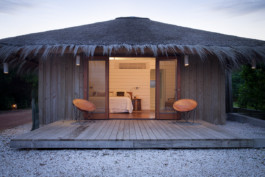
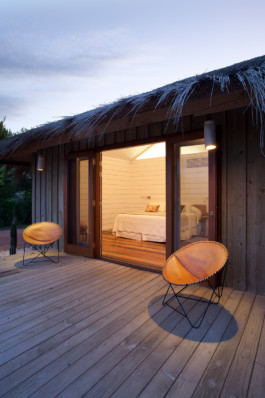
Beach House
2006
Punta del Este, Uruguay
Constructed Area:
173 m2
“Paraiso de Mar” is a 12,000 m2 estate blessed by José Ignacio´s landscape and conceived by the sensitivity of someone who knew how to express the maritime spirit to the fullest. One of the central axis of “Paraiso de Mar” is the beach house located on a pristine terrain, with a direct view of the ocean, and a construction of the purest design, flat planes of wood and glass with blur divisions of the inside and out designed to enjoy the beach.
The covered 100 m2 expands comfortably in a living room, dining room, bar and kitchen and has a bedroom with a walk-in closet, a bathroom and 70 m2 of decks equipped with mats and bunks. An elevated “l” shaped terrace frames the exterior to the beach house looking to the sea.
The deck and pergolas are made of lapacho, a noble wood also used for the structure of the outdoor chairs. Wood panels give intimacy to the private sector of the house without removing any natural light.
The main room of the beach house is this space with a warm floor, roof and walls of pinotea wood, and glass walls that strip to the surrounding landscape. The counter with kitchen sink and three door industrial refrigerator, is topped by a higher plane of support officiating as a bar. In the living room, the “l” shaped sofas repeat the exterior model with lapacho structure and white cushions.















Beach House
2006
Punta del Este, Uruguay
Constructed Area:
173 m2
“Paraiso de Mar” is a 12,000 m2 estate blessed by José Ignacio´s landscape and conceived by the sensitivity of someone who knew how to express the maritime spirit to the fullest. One of the central axis of “Paraiso de Mar” is the beach house located on a pristine terrain, with a direct view of the ocean, and a construction of the purest design, flat planes of wood and glass with blur divisions of the inside and out designed to enjoy the beach.
The covered 100 m2 expands comfortably in a living room, dining room, bar and kitchen and has a bedroom with a walk-in closet, a bathroom and 70 m2 of decks equipped with mats and bunks. An elevated “l” shaped terrace frames the exterior to the beach house looking to the sea.
The deck and pergolas are made of lapacho, a noble wood also used for the structure of the outdoor chairs. Wood panels give intimacy to the private sector of the house without removing any natural light.
The main room of the beach house is this space with a warm floor, roof and walls of pinotea wood, and glass walls that strip to the surrounding landscape. The counter with kitchen sink and three door industrial refrigerator, is topped by a higher plane of support officiating as a bar. In the living room, the “l” shaped sofas repeat the exterior model with lapacho structure and white cushions.