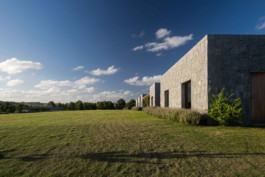
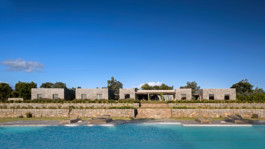
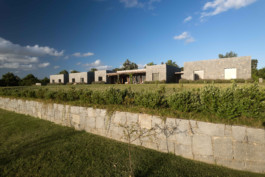
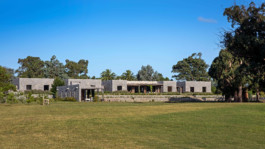

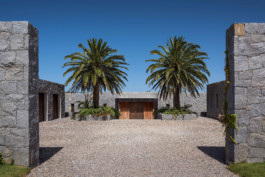

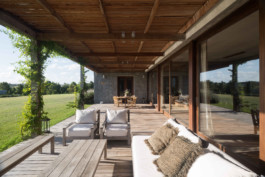
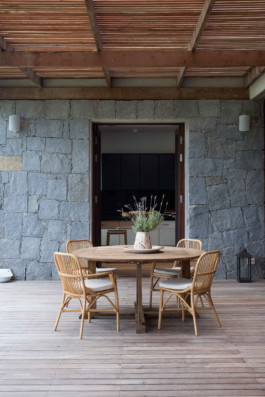

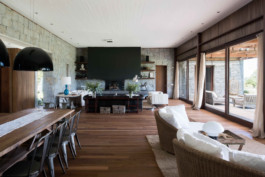
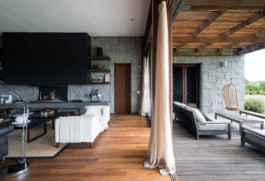
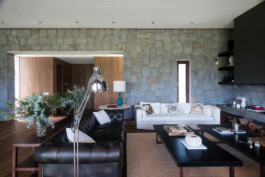
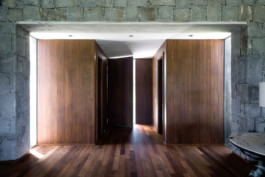

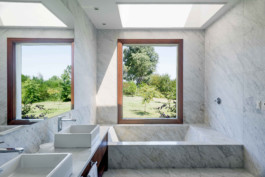
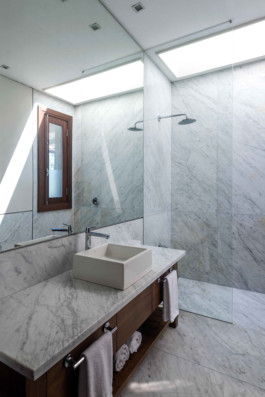

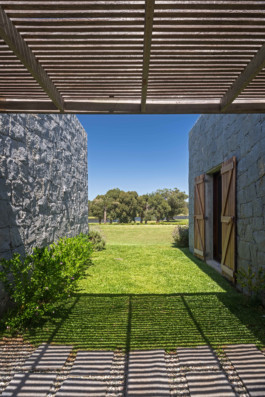
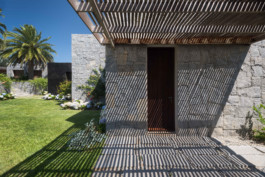
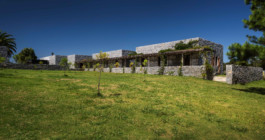
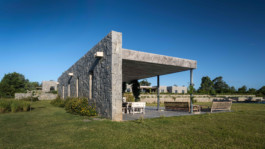

Gaviota
2014
Balneario Buenos Aires, Uruguay
Constructed Area:
1100 m2
This small country ranch is set in the photogenic Uruguayan countryside. The idea was to start from a block of rustic granite stone and generate a system of volumes that, in addition to admiring the countryside, would form a series of courtyards and spaces typical of a country home, but not often found in a modern composition.
The house is accessed through a generous courtyard which contains parking space for cars, similar to those typically used on the farmsteads for antique carriages. The harmonious play of monolithic granite volumes and large walls of this same material gives structure to these courtyards.
Taking into account the incredible views of the lake and the countryside, the blocks of the main rooms were arranged so that they all had the best views. These rooms open onto a garden on the same level as the internal floors and, for this, a stone retaining wall was erected to contain a large green platform, thus generating a level drop where the pool and barbecue were placed. This platform, approximately 2 and a half acres in size, allowed the house to be set on firm ground, balancing the level of tectonicity of the large stone volume.
We never wanted to lose sight of the idea of the country house. Therefore, we decided that it should be wrapped by long shadows shed by lapacho pergolas ornamented with fuchsia flowering Santa Rita creepers. We used few materials, only concrete and old wood boards, recovered from a convent in the south of Brazil, which gave the project the character of well-aged elements, added to the granite stone which contributes its resistance and makes this a house with very low maintenance.























Gaviota
2014
Balneario Buenos Aires, Uruguay
Constructed Area:
1100 m2
This small country ranch is set in the photogenic Uruguayan countryside. The idea was to start from a block of rustic granite stone and generate a system of volumes that, in addition to admiring the countryside, would form a series of courtyards and spaces typical of a country home, but not often found in a modern composition.
The house is accessed through a generous courtyard which contains parking space for cars, similar to those typically used on the farmsteads for antique carriages. The harmonious play of monolithic granite volumes and large walls of this same material gives structure to these courtyards.
Taking into account the incredible views of the lake and the countryside, the blocks of the main rooms were arranged so that they all had the best views. These rooms open onto a garden on the same level as the internal floors and, for this, a stone retaining wall was erected to contain a large green platform, thus generating a level drop where the pool and barbecue were placed. This platform, approximately 2 and a half acres in size, allowed the house to be set on firm ground, balancing the level of tectonicity of the large stone volume.
We never wanted to lose sight of the idea of the country house. Therefore, we decided that it should be wrapped by long shadows shed by lapacho pergolas ornamented with fuchsia flowering Santa Rita creepers. We used few materials, only concrete and old wood boards, recovered from a convent in the south of Brazil, which gave the project the character of well-aged elements, added to the granite stone which contributes its resistance and makes this a house with very low maintenance.