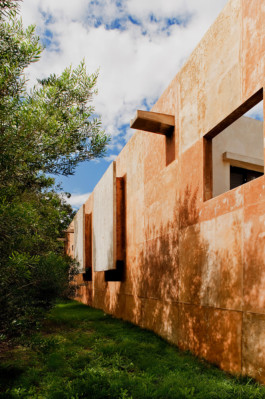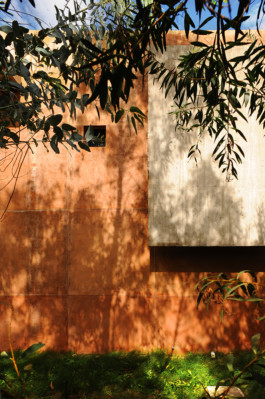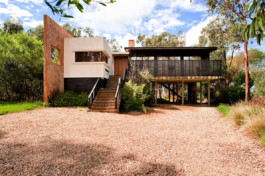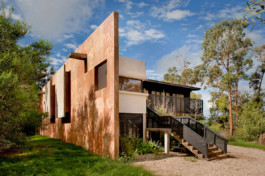



Siete Mares
2006
Santa Mónica, Uruguay
Constructed Area:
183 m2
Siete Mares was envisioned as an oceanside house nestled inside a eucalyptus forest near the town of José Ignacio.
The project’s focal point is its location near a heavily trafficked roadway. In order to protect the home from noise, a large vertical wall made of concrete panels was built, which acts as an acoustic buffer as well as a containing wall for the residence, which is built on the other side.
The structure of the 183-square-metre house is suspended on a higher level over the land in order to capture views of the ocean and encroach into the forest, which operates as a natural defence against urban pollution.
The sun rays lter in through the black wooden slats arrayed both horizontally and vertically, which allow diffuse or reflected light to enter even while the facade is fully shaded.The contrast between light and shadow is this muted, avoiding glare and enhancing the features of the materials used.




Siete Mares
2006
Santa Mónica, Uruguay
Constructed Area:
183 m2
Siete Mares was envisioned as an oceanside house nestled inside a eucalyptus forest near the town of José Ignacio.
The project’s focal point is its location near a heavily trafficked roadway. In order to protect the home from noise, a large vertical wall made of concrete panels was built, which acts as an acoustic buffer as well as a containing wall for the residence, which is built on the other side.
The structure of the 183-square-metre house is suspended on a higher level over the land in order to capture views of the ocean and encroach into the forest, which operates as a natural defence against urban pollution.
The sun rays lter in through the black wooden slats arrayed both horizontally and vertically, which allow diffuse or reflected light to enter even while the facade is fully shaded.The contrast between light and shadow is this muted, avoiding glare and enhancing the features of the materials used.