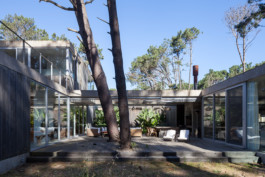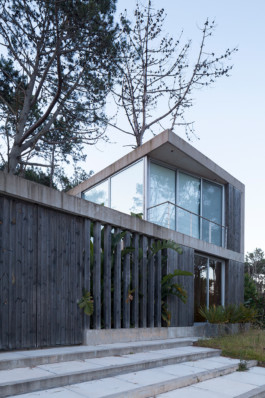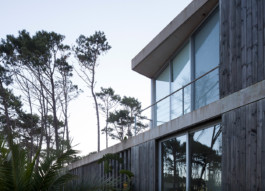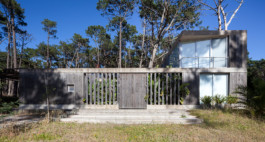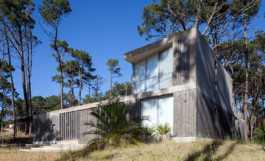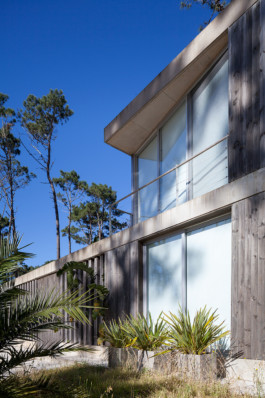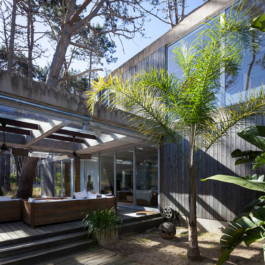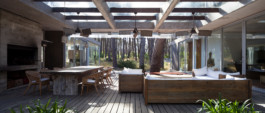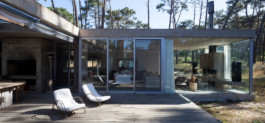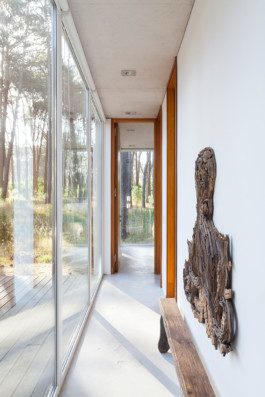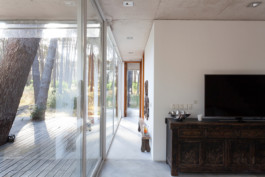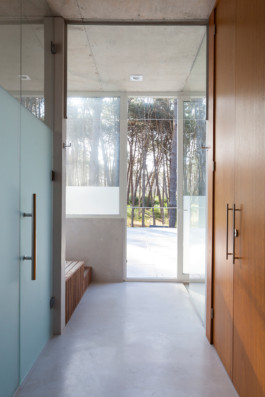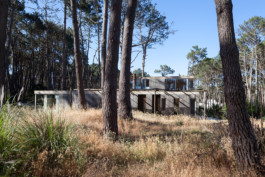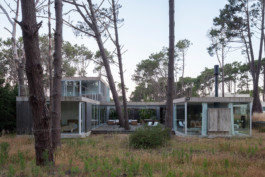TAE
2011
Laguna Blanca, Uruguay
Constructed Area:
440 m2
The house is framed by a very tall pine forest, closed towards the front by a courtyard, and totally open towards the landscape.
It is developed on the first floor, leaving only the main en-suite bedroom and a large terrace on the second floor.
One enters through a central courtyard that highlights the feeling of direct openness towards the pine grove, generating a play of light and shade, of roofed and open air spaces, clearings and tree groves, which give the project its unique character.
The ground floor consists of two totally independent volumes, divided by a large roofed courtyard that integrates the living room, dining room, and kitchen volume with the bedrooms and playroom volume.
The central courtyard articulates the house and, at the same time, extends each room becoming the protagonist of the social gatherings.
The low maintenance materials used combine with the idea of a spartan house, ideal for beach living.
TAE
2011
Laguna Blanca, Uruguay
Constructed Area:
440 m2
The house is framed by a very tall pine forest, closed towards the front by a courtyard, and totally open towards the landscape.
It is developed on the first floor, leaving only the main en-suite bedroom and a large terrace on the second floor.
One enters through a central courtyard that highlights the feeling of direct openness towards the pine grove, generating a play of light and shade, of roofed and open air spaces, clearings and tree groves, which give the project its unique character.
The ground floor consists of two totally independent volumes, divided by a large roofed courtyard that integrates the living room, dining room, and kitchen volume with the bedrooms and playroom volume.
The central courtyard articulates the house and, at the same time, extends each room becoming the protagonist of the social gatherings.
The low maintenance materials used combine with the idea of a spartan house, ideal for beach living.
